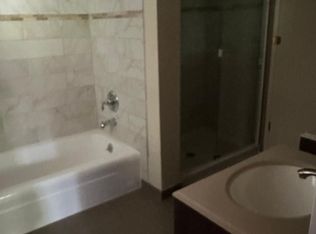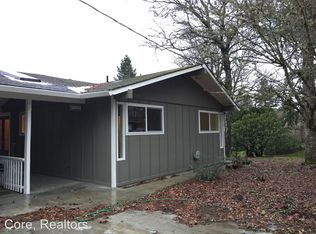Investors - Amazing opportunity. 2 houses on 1 supersized lot. Seller has done all the work with the city to partition the into 3 lots. Build 2 fantastic houses and each lot would be oversized. Main house is fully updated w/2 bedrooms on Main, and a lower level 2 bed apartment with a 2nd kitchen. The guest house a updated 1 bed/1 bath w/large open kitchen. Both homes easy to rent as is. Great builder/investor opportunity.
This property is off market, which means it's not currently listed for sale or rent on Zillow. This may be different from what's available on other websites or public sources.

