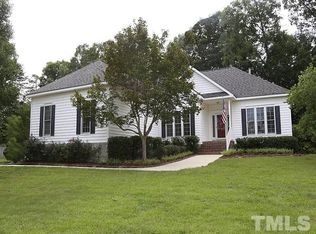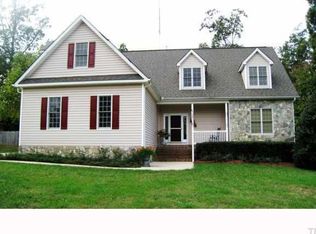Tons of potential in this all brick, ranch home! Would be great for someone with a home business who needs space for vehicles/equipment! Situated on over 1.5 acres & surrounded by woods, this home has a large kitchen w/ granite counters, formal dining room, huge living room w/ fireplace, 2 bedrooms, office w/ half bath off of it which could be 3rd bedroom plus a spacious bonus room w/ fireplace. Hardwoods under carpet! Enjoy covered parking & porches. Spacious storage sheds in back. Lots of possibilities!
This property is off market, which means it's not currently listed for sale or rent on Zillow. This may be different from what's available on other websites or public sources.


