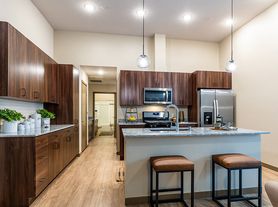Updated 5 bedroom, 3 bath home in the community of Cedar Springs! This 2,118 sq ft two story offers an inviting open-concept layout with soaring ceilings, no rear neighbors, and breathtaking mountain views. The main level features new LVP flooring, newer interior and exterior paint, and a stylish kitchen with granite counters, stainless steel appliances, and plenty of storage. A downstairs bedroom with bath is ideal for guests or multigenerational living. Upstairs includes wood flooring throughout, custom closet organizers, and a spacious primary suite with walk-in closet and updated shower. Modern lighting, ceiling fans, new water heater, water softener, and reverse osmosis system add to the comfort. The low maintenance backyard with a large covered patio perfect for relaxing or entertaining. Solar is included and offers super low energy bills and extra monthly savings! PET MAY BE CONSIDERED ON CASE BY CASE BASIS, AT OWNERS FULL DISCRETION.
The data relating to real estate for sale on this web site comes in part from the INTERNET DATA EXCHANGE Program of the Greater Las Vegas Association of REALTORS MLS. Real estate listings held by brokerage firms other than this site owner are marked with the IDX logo.
Information is deemed reliable but not guaranteed.
Copyright 2022 of the Greater Las Vegas Association of REALTORS MLS. All rights reserved.
House for rent
$2,500/mo
8021 Dancing Springs St, Las Vegas, NV 89143
5beds
2,118sqft
Price may not include required fees and charges.
Singlefamily
Available now
Central air, electric, ceiling fan
In unit laundry
2 Attached garage spaces parking
What's special
Modern lightingBreathtaking mountain viewsLarge covered patioLow maintenance backyardSpacious primary suiteDownstairs bedroom with bathSoaring ceilings
- 9 days |
- -- |
- -- |
Travel times
Looking to buy when your lease ends?
Consider a first-time homebuyer savings account designed to grow your down payment with up to a 6% match & a competitive APY.
Facts & features
Interior
Bedrooms & bathrooms
- Bedrooms: 5
- Bathrooms: 3
- Full bathrooms: 2
- 3/4 bathrooms: 1
Cooling
- Central Air, Electric, Ceiling Fan
Appliances
- Included: Dishwasher, Disposal, Dryer, Microwave, Oven, Range, Refrigerator, Washer
- Laundry: In Unit
Features
- Bedroom on Main Level, Ceiling Fan(s), Walk In Closet, Window Treatments
- Flooring: Laminate
Interior area
- Total interior livable area: 2,118 sqft
Property
Parking
- Total spaces: 2
- Parking features: Attached, Garage, Private, Covered
- Has attached garage: Yes
- Details: Contact manager
Features
- Stories: 2
- Exterior features: Architecture Style: Two Story, Association Fees included in rent, Attached, Bedroom on Main Level, Ceiling Fan(s), Flooring: Laminate, Garage, Garage Door Opener, Inside Entrance, Park, Private, Walk In Closet, Water Purifier, Water Softener, Window Treatments
Details
- Parcel number: 12508815081
Construction
Type & style
- Home type: SingleFamily
- Property subtype: SingleFamily
Condition
- Year built: 2004
Community & HOA
Location
- Region: Las Vegas
Financial & listing details
- Lease term: Contact For Details
Price history
| Date | Event | Price |
|---|---|---|
| 11/10/2025 | Listed for rent | $2,500$1/sqft |
Source: LVR #2733450 | ||
| 10/30/2025 | Sold | $460,000$217/sqft |
Source: | ||
| 7/14/2025 | Pending sale | $460,000$217/sqft |
Source: | ||
| 7/7/2025 | Listed for sale | $460,000+40.2%$217/sqft |
Source: | ||
| 12/15/2020 | Sold | $328,000+0.9%$155/sqft |
Source: | ||

