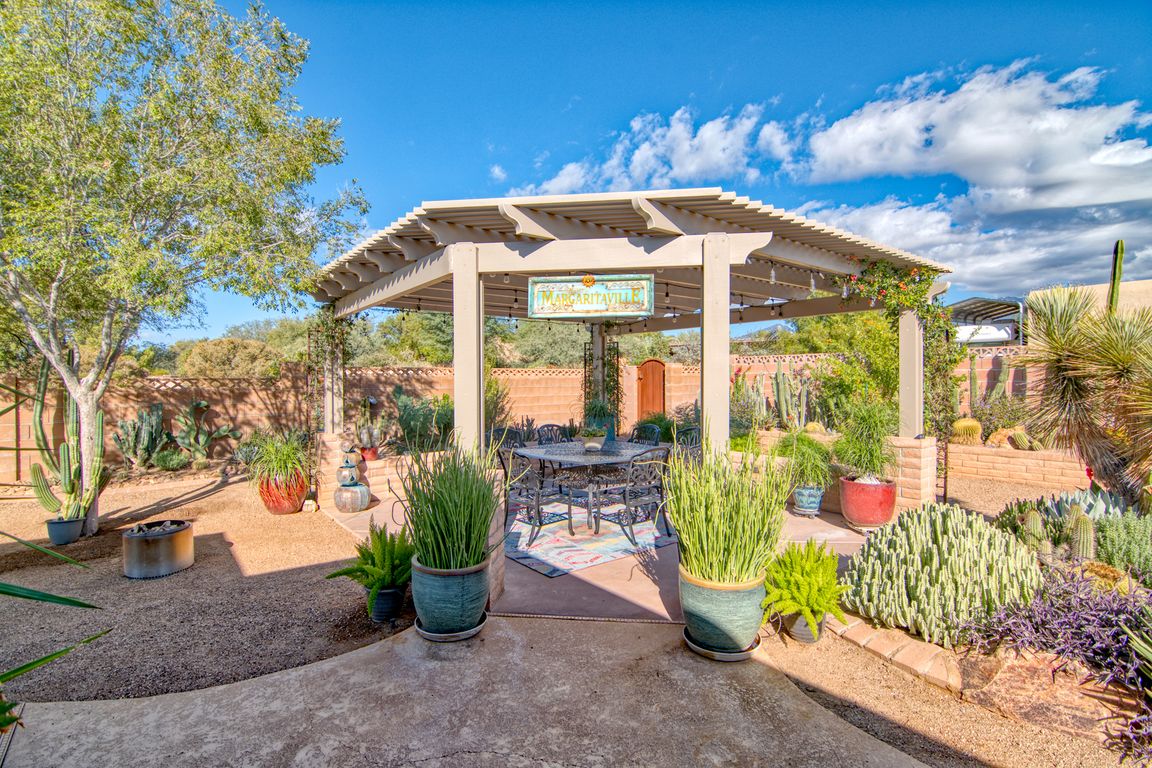Open: Sat 10am-1pm

For sale
$675,000
5beds
3,188sqft
8021 E Birwood Rd, Tucson, AZ 85750
5beds
3,188sqft
Single family residence
Built in 1978
0.36 Acres
2 Attached garage spaces
$212 price/sqft
What's special
Sparkling poolMountain viewsContemporary amenitiesNative plantingsStunning natural backdropPergola-covered entertainment areaExtended covered back patio
Cared for by one family for 20 years. Range priced $675k-$725k Discover the pinnacle of Arizona living in this stunning 5-bed, 3-bath semi-custom Ranch-Territorial Style home, thoughtfully positioned on over 1/3 acre with mountain views and no HOA restrictions. This gem seamlessly blends classic territorial architecture with contemporary amenities, creating an ...
- 1 day |
- 932 |
- 68 |
Source: MLS of Southern Arizona,MLS#: 22528199
Travel times
Living Room
Kitchen
Primary Bedroom
Zillow last checked: 7 hours ago
Listing updated: October 30, 2025 at 07:00am
Listed by:
Darlene J Bossler 520-461-8162,
OMNI Homes International
Source: MLS of Southern Arizona,MLS#: 22528199
Facts & features
Interior
Bedrooms & bathrooms
- Bedrooms: 5
- Bathrooms: 3
- Full bathrooms: 2
- 1/2 bathrooms: 1
Rooms
- Room types: Storage
Primary bathroom
- Features: Double Vanity, Exhaust Fan, Shower Only
Dining room
- Features: Breakfast Bar, Dining Area, Formal Dining Room
Kitchen
- Description: Pantry: Walk-In,Countertops: Granite
- Features: Wet Bar
Heating
- Heat Pump
Cooling
- Central Air, Evaporative Cooling, Zoned
Appliances
- Included: Dishwasher, Disposal, Exhaust Fan, Gas Cooktop, Microwave, Refrigerator, Wine Cooler, Water Heater: Electric, Appliance Color: Stainless
- Laundry: Laundry Room
Features
- Ceiling Fan(s), High Ceilings, Split Bedroom Plan, Storage, Walk-In Closet(s), Wet Bar, High Speed Internet, Family Room, Living Room, Storage
- Flooring: Carpet, Ceramic Tile
- Windows: Window Covering: Stay
- Has basement: No
- Has fireplace: No
- Fireplace features: None
Interior area
- Total structure area: 3,188
- Total interior livable area: 3,188 sqft
Video & virtual tour
Property
Parking
- Total spaces: 2
- Parking features: Attached, Garage Door Opener, Concrete, Circular Driveway
- Attached garage spaces: 2
- Has uncovered spaces: Yes
- Details: RV Parking (Other): Tbd
Accessibility
- Accessibility features: None
Features
- Levels: One
- Stories: 1
- Patio & porch: Covered, Patio, Pergola
- Has private pool: Yes
- Pool features: Conventional
- Spa features: None
- Fencing: Block
- Has view: Yes
- View description: Mountain(s), Sunset
Lot
- Size: 0.36 Acres
- Dimensions: 106 x 149 x 105 x 151
- Features: East/West Exposure, Subdivided, Landscape - Front: Decorative Gravel, Desert Plantings, Low Care, Shrubs, Sprinkler/Drip, Trees, Landscape - Rear: Desert Plantings, Flower Beds, Low Care, Shrubs, Sprinkler/Drip, Trees
Details
- Parcel number: 114331090
- Zoning: SR
- Special conditions: Standard
Construction
Type & style
- Home type: SingleFamily
- Architectural style: Ranch,Territorial
- Property subtype: Single Family Residence
Materials
- Slump Block
- Roof: Built-Up
Condition
- Existing
- New construction: No
- Year built: 1978
Utilities & green energy
- Electric: Tep
- Gas: None
- Water: Water Company
- Utilities for property: Cable Connected, Sewer Connected
Green energy
- Energy efficient items: Electric
- Energy generation: Solar
Community & HOA
Community
- Features: Paved Street
- Security: Smoke Detector(s), Wrought Iron Security Door
- Subdivision: River View Estates
HOA
- Has HOA: No
Location
- Region: Tucson
Financial & listing details
- Price per square foot: $212/sqft
- Tax assessed value: $567,459
- Annual tax amount: $4,985
- Price range: $675K - $675K
- Date on market: 10/30/2025
- Listing terms: Cash,Conventional,FHA,VA
- Ownership: Fee (Simple)
- Ownership type: Sole Proprietor
- Road surface type: Paved