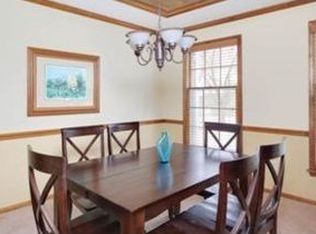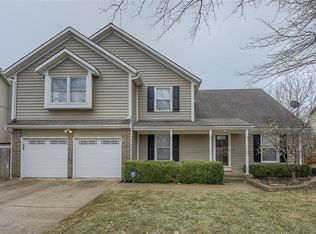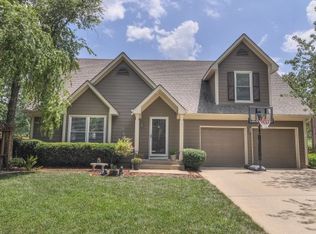Sold
Price Unknown
8021 Hall St, Lenexa, KS 66219
4beds
2,397sqft
Single Family Residence
Built in 1988
8,620 Square Feet Lot
$437,800 Zestimate®
$--/sqft
$3,148 Estimated rent
Home value
$437,800
$412,000 - $468,000
$3,148/mo
Zestimate® history
Loading...
Owner options
Explore your selling options
What's special
Welcome to this one-owner 4-bedroom, 2.1-bath home offering comfort, space, and potential. Nestled in a beautifully landscaped yard, this property features a fully fenced backyard, spacious deck, and a sunroom (new carpet 2025) perfect for enjoying year-round views of your outdoor oasis.
Step inside to find hardwood floors throughout the main level, creating a warm and inviting atmosphere. The layout includes generous living areas, a functional kitchen, and ample storage. While some updates are needed, this home offers a fantastic opportunity to add your personal touch and truly make it your own.
Additional features include a 2-car attached garage, a large primary suite, and great curb appeal. Located in a desirable neighborhood, close to schools, parks, Lenexa Public Market and shopping, this home is ready for its next chapter. Being sold In Its Present Condition.
Don't miss this opportunity—schedule your showing today!
Zillow last checked: 8 hours ago
Listing updated: August 06, 2025 at 12:14pm
Listing Provided by:
Erin Cecil 913-707-6154,
Coldwell Banker Regan Realtors
Bought with:
Molly Ladd, SP00045517
Real Broker, LLC
Source: Heartland MLS as distributed by MLS GRID,MLS#: 2553341
Facts & features
Interior
Bedrooms & bathrooms
- Bedrooms: 4
- Bathrooms: 3
- Full bathrooms: 2
- 1/2 bathrooms: 1
Primary bedroom
- Features: All Carpet
- Level: Second
Bedroom 2
- Features: All Carpet
- Level: Second
Bedroom 3
- Features: All Carpet
- Level: Second
Bedroom 4
- Features: All Carpet
- Level: Second
Primary bathroom
- Level: Second
Bathroom 2
- Features: Shower Over Tub
- Level: Second
Breakfast room
- Features: Wood Floor
- Level: First
Dining room
- Features: Wood Floor
- Level: First
Half bath
- Level: First
Kitchen
- Features: Granite Counters, Pantry, Wood Floor
- Level: First
Laundry
- Level: First
Living room
- Features: Fireplace, Wood Floor
- Level: First
Sitting room
- Features: Wood Floor
- Level: First
Sun room
- Features: All Carpet
- Level: First
Heating
- Natural Gas
Cooling
- Electric
Appliances
- Included: Dishwasher, Microwave, Refrigerator, Built-In Electric Oven
- Laundry: Main Level, Off The Kitchen
Features
- Ceiling Fan(s), Pantry, Walk-In Closet(s)
- Flooring: Carpet, Tile, Wood
- Basement: Full,Unfinished,Sump Pump
- Number of fireplaces: 1
- Fireplace features: Living Room, See Through
Interior area
- Total structure area: 2,397
- Total interior livable area: 2,397 sqft
- Finished area above ground: 2,397
Property
Parking
- Total spaces: 2
- Parking features: Attached, Garage Faces Front
- Attached garage spaces: 2
Features
- Patio & porch: Deck
- Fencing: Metal
Lot
- Size: 8,620 sqft
Details
- Parcel number: IP705000020031
Construction
Type & style
- Home type: SingleFamily
- Architectural style: Traditional
- Property subtype: Single Family Residence
Materials
- Vinyl Siding
- Roof: Composition
Condition
- Year built: 1988
Utilities & green energy
- Sewer: Public Sewer
- Water: Public
Community & neighborhood
Location
- Region: Lenexa
- Subdivision: Stoneridge Manor
Other
Other facts
- Listing terms: Cash,Conventional,FHA,VA Loan
- Ownership: Private
- Road surface type: Paved
Price history
| Date | Event | Price |
|---|---|---|
| 8/6/2025 | Sold | -- |
Source: | ||
| 7/10/2025 | Pending sale | $400,000$167/sqft |
Source: | ||
| 7/8/2025 | Listed for sale | $400,000$167/sqft |
Source: | ||
Public tax history
| Year | Property taxes | Tax assessment |
|---|---|---|
| 2024 | $5,214 +5.6% | $47,104 +7.4% |
| 2023 | $4,937 +9.5% | $43,861 +9.6% |
| 2022 | $4,510 | $40,031 +14.3% |
Find assessor info on the county website
Neighborhood: 66219
Nearby schools
GreatSchools rating
- 7/10Christa Mcauliffe Elementary SchoolGrades: PK-6Distance: 0.3 mi
- 6/10Westridge Middle SchoolGrades: 7-8Distance: 3.2 mi
- 5/10Shawnee Mission West High SchoolGrades: 9-12Distance: 4.2 mi
Schools provided by the listing agent
- Elementary: Christa McAuliffe
- Middle: Westridge
- High: SM West
Source: Heartland MLS as distributed by MLS GRID. This data may not be complete. We recommend contacting the local school district to confirm school assignments for this home.
Get a cash offer in 3 minutes
Find out how much your home could sell for in as little as 3 minutes with a no-obligation cash offer.
Estimated market value
$437,800
Get a cash offer in 3 minutes
Find out how much your home could sell for in as little as 3 minutes with a no-obligation cash offer.
Estimated market value
$437,800


