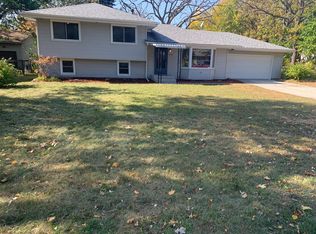Closed
$340,000
8021 Madison St NE, Spring Lake Park, MN 55432
4beds
1,938sqft
Single Family Residence
Built in 1969
0.26 Acres Lot
$356,600 Zestimate®
$175/sqft
$2,411 Estimated rent
Home value
$356,600
$339,000 - $374,000
$2,411/mo
Zestimate® history
Loading...
Owner options
Explore your selling options
What's special
Back on market due to buyer financing falling through. Welcome to this meticulously cared-for home, perfectly situated near schools, shopping, and everything you need for convenient living. This inviting property has been lovingly maintained by the current owners since 1970's, showcasing pride of ownership throughout. Inside, you'll find a functional and versatile floor plan featuring three spacious bedrooms on the upper level-a perfect setup for those who appreciate having 3 bedrooms on one level. The main living spaces are filled with potential and ready for your personal touch to add modern updates and make it truly your own.
Step outside to discover your backyard oasis! A large deck overlooks a beautifully maintained yard, complete with a gazebo that offers the perfect retreat for enjoying the outdoors, rain or shine. Whether you're hosting a barbecue, enjoying morning coffee, or relaxing in the shade, this space is ideal for making memories while staying protected from the elements and pesky insects.
This home is a rare opportunity to enjoy affordable living in a prime location, combining comfort, functionality, and the chance to add your own style. It's ready for a new owner to continue its legacy of care and turn it into their dream home.
Don't miss out-schedule a showing today and see why this home stands out! If you have interest in this lovely home, the offer deadline 5pm Monday 1/13
Zillow last checked: 8 hours ago
Listing updated: May 06, 2025 at 07:41pm
Listed by:
Sheryl Kammerer-Home 4 You Team 763-229-8515,
Edina Realty, Inc.
Bought with:
Ying Yang
Partners Realty Inc.
Source: NorthstarMLS as distributed by MLS GRID,MLS#: 6640863
Facts & features
Interior
Bedrooms & bathrooms
- Bedrooms: 4
- Bathrooms: 2
- Full bathrooms: 1
- 3/4 bathrooms: 1
Bedroom 1
- Level: Upper
- Area: 124.8 Square Feet
- Dimensions: 13 x 9.6
Bedroom 2
- Level: Upper
- Area: 109.99 Square Feet
- Dimensions: 9.9 x 11.11
Bedroom 3
- Level: Upper
- Area: 91.67 Square Feet
- Dimensions: 10.3 x 8.9
Bedroom 4
- Level: Lower
- Area: 237.51 Square Feet
- Dimensions: 20.3 x 11.7
Bathroom
- Level: Upper
- Area: 48 Square Feet
- Dimensions: 5 x 9.6
Bathroom
- Level: Lower
- Area: 54.4 Square Feet
- Dimensions: 8 x 6.8
Deck
- Level: Main
- Area: 297.33 Square Feet
- Dimensions: 18.7 x 15.9
Dining room
- Level: Upper
- Area: 83.72 Square Feet
- Dimensions: 9.2 x 9.10
Foyer
- Level: Lower
- Area: 17.36 Square Feet
- Dimensions: 5.6 x 3.10
Other
- Level: Upper
- Area: 183 Square Feet
- Dimensions: 15 x 12.2
Kitchen
- Level: Upper
- Area: 96.96 Square Feet
- Dimensions: 10.1 x 9.6
Living room
- Level: Upper
- Area: 205.72 Square Feet
- Dimensions: 13.9 x 14.8
Living room
- Level: Lower
- Area: 189.04 Square Feet
- Dimensions: 13.9 x 13.6
Other
- Level: Lower
- Area: 123.12 Square Feet
- Dimensions: 11.4 x 10.8
Heating
- Forced Air
Cooling
- Central Air
Appliances
- Included: Dishwasher, Gas Water Heater, Microwave, Range, Refrigerator, Washer
Features
- Basement: Block,Egress Window(s),Finished,Full
- Number of fireplaces: 2
- Fireplace features: Living Room, Wood Burning
Interior area
- Total structure area: 1,938
- Total interior livable area: 1,938 sqft
- Finished area above ground: 989
- Finished area below ground: 743
Property
Parking
- Total spaces: 2
- Parking features: Attached, Asphalt, Garage Door Opener
- Attached garage spaces: 2
- Has uncovered spaces: Yes
- Details: Garage Dimensions (19 x 22)
Accessibility
- Accessibility features: None
Features
- Levels: Multi/Split
- Patio & porch: Deck
Lot
- Size: 0.26 Acres
- Dimensions: 134 x 85 x 134 x 85
Details
- Additional structures: Gazebo
- Foundation area: 989
- Parcel number: 023024420060
- Zoning description: Residential-Single Family
Construction
Type & style
- Home type: SingleFamily
- Property subtype: Single Family Residence
Materials
- Brick/Stone, Fiber Board, Block
Condition
- Age of Property: 56
- New construction: No
- Year built: 1969
Utilities & green energy
- Electric: Circuit Breakers, 100 Amp Service
- Gas: Natural Gas
- Sewer: City Sewer/Connected
- Water: City Water/Connected
Community & neighborhood
Location
- Region: Spring Lake Park
- Subdivision: El Rancho
HOA & financial
HOA
- Has HOA: No
Price history
| Date | Event | Price |
|---|---|---|
| 2/13/2025 | Sold | $340,000+3%$175/sqft |
Source: | ||
| 1/21/2025 | Pending sale | $330,000$170/sqft |
Source: | ||
| 1/11/2025 | Listed for sale | $330,000$170/sqft |
Source: | ||
| 1/2/2025 | Pending sale | $330,000$170/sqft |
Source: | ||
| 12/30/2024 | Listed for sale | $330,000$170/sqft |
Source: | ||
Public tax history
| Year | Property taxes | Tax assessment |
|---|---|---|
| 2024 | $3,201 +0.9% | $282,630 -5.5% |
| 2023 | $3,171 +8.9% | $299,134 +1.2% |
| 2022 | $2,913 +3.2% | $295,537 +32.2% |
Find assessor info on the county website
Neighborhood: 55432
Nearby schools
GreatSchools rating
- 2/10Park Terrace Elementary SchoolGrades: PK-4Distance: 0.3 mi
- 4/10Westwood Middle SchoolGrades: 5-8Distance: 1.7 mi
- 5/10Spring Lake Park Senior High SchoolGrades: 9-12Distance: 0.5 mi
Get a cash offer in 3 minutes
Find out how much your home could sell for in as little as 3 minutes with a no-obligation cash offer.
Estimated market value
$356,600
Get a cash offer in 3 minutes
Find out how much your home could sell for in as little as 3 minutes with a no-obligation cash offer.
Estimated market value
$356,600
