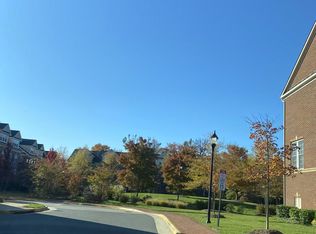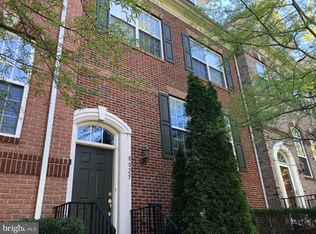Sold for $1,050,000 on 08/28/23
$1,050,000
8021 Reserve Way, Vienna, VA 22182
5beds
3,079sqft
Townhouse
Built in 2009
1,336 Square Feet Lot
$1,093,100 Zestimate®
$341/sqft
$5,094 Estimated rent
Home value
$1,093,100
$1.04M - $1.15M
$5,094/mo
Zestimate® history
Loading...
Owner options
Explore your selling options
What's special
Introducing 8021 Reserve Way, an exquisite 5-bedroom, 3.5-bathroom townhome that offers an expansive living space of over 2600 sq ft across four floors. This exceptional property showcases a total transformation! Completely renovated this home has over $150,000 in upgrades! The well-appointed fully renovated kitchen boasts a grand center island, perfect for entertaining, and overlooks the welcoming family room. Step outside onto the second-story deck, providing an outdoor retreat without the hassle of maintenance. Inside, the entire home has been freshly painted and features new LVP flooring throughout. The upper floor bathrooms have been tastefully updated, as well as a new deck screen door & new light fixtures throughout the entire main floor. One of the bedrooms has been transformed into an impressive walk-in closet, complete with a center island, offering a touch of opulence, yet can easily be converted back into a bedroom if desired. With a two-car garage and rear entrance, convenience is at your fingertips. Situated in a central location, this home is just moments away from shops, grocery stores, dining options, public transit, 495 and Tysons Corner. See our attached property highlights sheet for an extensive list of upgrades.
Zillow last checked: 8 hours ago
Listing updated: October 03, 2023 at 01:02pm
Listed by:
Jason Cheperdak 774-278-1509,
Samson Properties,
Listing Team: Shepherd Homes Group
Bought with:
Steven Sebeck, 0225054778
Samson Properties
Jason Cheperdak, 0226009835
Samson Properties
Source: Bright MLS,MLS#: VAFX2137496
Facts & features
Interior
Bedrooms & bathrooms
- Bedrooms: 5
- Bathrooms: 4
- Full bathrooms: 3
- 1/2 bathrooms: 1
- Main level bathrooms: 1
Basement
- Area: 0
Heating
- Forced Air, Natural Gas
Cooling
- Ceiling Fan(s), Electric
Appliances
- Included: Gas Water Heater
Features
- Basement: Finished,Walk-Out Access
- Number of fireplaces: 1
Interior area
- Total structure area: 3,079
- Total interior livable area: 3,079 sqft
- Finished area above ground: 3,079
- Finished area below ground: 0
Property
Parking
- Total spaces: 2
- Parking features: Storage, Garage Faces Rear, Oversized, Attached
- Attached garage spaces: 2
Accessibility
- Accessibility features: None
Features
- Levels: Three
- Stories: 3
- Pool features: Community
Lot
- Size: 1,336 sqft
Details
- Additional structures: Above Grade, Below Grade
- Parcel number: 0392 56 0037
- Zoning: 330
- Special conditions: Standard
Construction
Type & style
- Home type: Townhouse
- Architectural style: Colonial
- Property subtype: Townhouse
Materials
- Brick, Vinyl Siding
- Foundation: Permanent
Condition
- New construction: No
- Year built: 2009
Utilities & green energy
- Sewer: Public Sewer
- Water: Public
Community & neighborhood
Location
- Region: Vienna
- Subdivision: Reserve At Tysons Corner
HOA & financial
HOA
- Has HOA: Yes
- HOA fee: $130 monthly
- Amenities included: Common Grounds, Pool
- Services included: Common Area Maintenance, Pool(s), Snow Removal, Trash
Other
Other facts
- Listing agreement: Exclusive Right To Sell
- Ownership: Fee Simple
Price history
| Date | Event | Price |
|---|---|---|
| 8/28/2023 | Sold | $1,050,000-2.3%$341/sqft |
Source: | ||
| 8/2/2023 | Contingent | $1,075,000$349/sqft |
Source: | ||
| 7/20/2023 | Listed for sale | $1,075,000+22.1%$349/sqft |
Source: | ||
| 3/10/2021 | Sold | $880,500-1%$286/sqft |
Source: | ||
| 2/19/2021 | Pending sale | $889,000$289/sqft |
Source: | ||
Public tax history
| Year | Property taxes | Tax assessment |
|---|---|---|
| 2025 | $12,840 +6.6% | $1,064,650 +6.8% |
| 2024 | $12,046 +11.1% | $996,800 +8.4% |
| 2023 | $10,841 +4.3% | $919,910 +5.6% |
Find assessor info on the county website
Neighborhood: 22182
Nearby schools
GreatSchools rating
- 3/10Freedom Hill Elementary SchoolGrades: PK-6Distance: 0.6 mi
- 7/10Kilmer Middle SchoolGrades: 7-8Distance: 0.3 mi
- 7/10Marshall High SchoolGrades: 9-12Distance: 0.5 mi
Schools provided by the listing agent
- District: Fairfax County Public Schools
Source: Bright MLS. This data may not be complete. We recommend contacting the local school district to confirm school assignments for this home.
Get a cash offer in 3 minutes
Find out how much your home could sell for in as little as 3 minutes with a no-obligation cash offer.
Estimated market value
$1,093,100
Get a cash offer in 3 minutes
Find out how much your home could sell for in as little as 3 minutes with a no-obligation cash offer.
Estimated market value
$1,093,100

