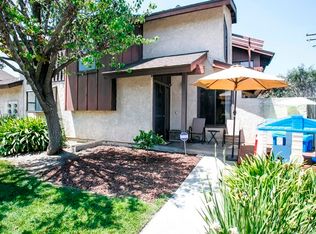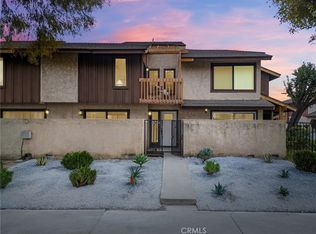Sold for $575,000 on 04/17/25
Listing Provided by:
Keston Barker DRE #01136831 562-857-9830,
Choice Real Estate
Bought with: Choice Real Estate
$575,000
8022 Harrison St, Paramount, CA 90723
3beds
1,308sqft
Townhouse
Built in 1980
3.63 Acres Lot
$559,000 Zestimate®
$440/sqft
$3,655 Estimated rent
Home value
$559,000
$509,000 - $615,000
$3,655/mo
Zestimate® history
Loading...
Owner options
Explore your selling options
What's special
Spacious remodeled 3 Bed, 2.5 Bath, 2-Story Townhouse. End Unit with direct access 2-car garage and access to a side yard. Also a private patio off living room. New paint, carpet and flooring. Remodeled kitchen with new granite counter tops, new cabinets, garden window. Newly remodeled Master Bedroom & Bathroom includes a granite vanity sitting area. Lots of natural light through big skylight. Central Air & Heat. 1308sqft. Gated Community. Low HOA Dues $240/mo. Association Pool.
Zillow last checked: 8 hours ago
Listing updated: April 18, 2025 at 02:22pm
Listing Provided by:
Keston Barker DRE #01136831 562-857-9830,
Choice Real Estate
Bought with:
Keston Barker, DRE #01136831
Choice Real Estate
Source: CRMLS,MLS#: PW25029548 Originating MLS: California Regional MLS
Originating MLS: California Regional MLS
Facts & features
Interior
Bedrooms & bathrooms
- Bedrooms: 3
- Bathrooms: 3
- Full bathrooms: 2
- 1/2 bathrooms: 1
- Main level bathrooms: 1
Heating
- Central, Forced Air
Cooling
- Central Air
Appliances
- Included: Dishwasher, Gas Oven, Gas Range, Gas Water Heater, Microwave, Range Hood
- Laundry: Washer Hookup, Gas Dryer Hookup
Features
- Ceiling Fan(s), Eat-in Kitchen, Granite Counters, All Bedrooms Up
- Flooring: Tile
- Doors: Sliding Doors
- Windows: Garden Window(s), Skylight(s)
- Has fireplace: No
- Fireplace features: None
- Common walls with other units/homes: 1 Common Wall
Interior area
- Total interior livable area: 1,308 sqft
Property
Parking
- Total spaces: 2
- Parking features: Direct Access, Garage, Garage Door Opener, No Driveway, Permit Required, Garage Faces Rear
- Attached garage spaces: 2
Features
- Levels: Two
- Stories: 2
- Entry location: 1
- Pool features: Community, Association
- Spa features: None
- Fencing: Wrought Iron
- Has view: Yes
- View description: City Lights
Lot
- Size: 3.63 Acres
Details
- Parcel number: 7103025030
- Zoning: PARM*
- Special conditions: Standard
Construction
Type & style
- Home type: Townhouse
- Property subtype: Townhouse
- Attached to another structure: Yes
Materials
- Stucco
- Roof: Composition
Condition
- New construction: No
- Year built: 1980
Utilities & green energy
- Sewer: Public Sewer
- Water: Public
- Utilities for property: Cable Available, Electricity Connected, Natural Gas Connected, Phone Connected, Sewer Connected, Water Connected
Community & neighborhood
Security
- Security features: Security Gate, Gated Community, Smoke Detector(s)
Community
- Community features: Curbs, Gated, Pool
Location
- Region: Paramount
HOA & financial
HOA
- Has HOA: Yes
- HOA fee: $240 monthly
- Amenities included: Pool
- Association name: Paramount Village
- Association phone: 310-328-0722
Other
Other facts
- Listing terms: Conventional,FHA,VA Loan
- Road surface type: Paved
Price history
| Date | Event | Price |
|---|---|---|
| 4/17/2025 | Sold | $575,000$440/sqft |
Source: | ||
| 3/18/2025 | Pending sale | $575,000$440/sqft |
Source: | ||
| 3/8/2025 | Listed for sale | $575,000+259.4%$440/sqft |
Source: | ||
| 4/10/2018 | Listing removed | $2,250$2/sqft |
Source: Choice Real Estate | ||
| 2/26/2018 | Price change | $2,250+2.5%$2/sqft |
Source: Choice Real Estate | ||
Public tax history
| Year | Property taxes | Tax assessment |
|---|---|---|
| 2025 | $7,555 +157.4% | $206,026 +2% |
| 2024 | $2,936 +1.8% | $201,988 +2% |
| 2023 | $2,884 +2.7% | $198,028 +2% |
Find assessor info on the county website
Neighborhood: 90723
Nearby schools
GreatSchools rating
- 5/10Major Lynn Mokler SchoolGrades: K-5Distance: 0.6 mi
- 6/10Alondra Middle SchoolGrades: 6-8Distance: 0.5 mi
- 5/10Paramount High SchoolGrades: 9-12Distance: 1.4 mi
Get a cash offer in 3 minutes
Find out how much your home could sell for in as little as 3 minutes with a no-obligation cash offer.
Estimated market value
$559,000
Get a cash offer in 3 minutes
Find out how much your home could sell for in as little as 3 minutes with a no-obligation cash offer.
Estimated market value
$559,000

