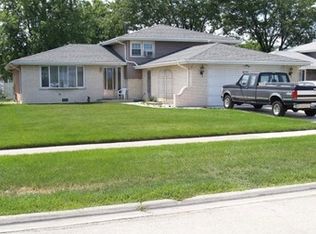Closed
$360,000
8022 Odell Ave, Bridgeview, IL 60455
3beds
--sqft
Single Family Residence
Built in 1979
7,560 Square Feet Lot
$364,200 Zestimate®
$--/sqft
$2,536 Estimated rent
Home value
$364,200
$328,000 - $404,000
$2,536/mo
Zestimate® history
Loading...
Owner options
Explore your selling options
What's special
Come and take a look at this beautiful brick and cedar split-level home in Bridgeview! Bursting with curb appeal, this freshly painted gem features luxury vinyl flooring and an abundance of natural light throughout. The modern kitchen boasts stunning cabinets, quartz countertops, and stainless steel appliances. The spacious lower level offers a huge family room-ideal for entertaining guests or relaxing with loved ones-along with a full bath. Upstairs, you'll find three comfortable bedrooms and another full bath. A two-car garage provides ample storage, and the private backyard offers plenty of room to enjoy the outdoors. Conveniently located near schools, parks, shopping, and more-book your showing today!
Zillow last checked: 8 hours ago
Listing updated: July 29, 2025 at 01:16pm
Listing courtesy of:
Ivan Santos 786-498-7978,
O'Neil Property Group, LLC
Bought with:
Rosalba Pasillas
Homes R Us Real Estate Service
Source: MRED as distributed by MLS GRID,MLS#: 12388888
Facts & features
Interior
Bedrooms & bathrooms
- Bedrooms: 3
- Bathrooms: 2
- Full bathrooms: 2
Primary bedroom
- Level: Second
- Area: 198 Square Feet
- Dimensions: 18X11
Bedroom 2
- Level: Second
- Area: 150 Square Feet
- Dimensions: 10X15
Bedroom 3
- Level: Second
- Area: 110 Square Feet
- Dimensions: 10X11
Dining room
- Level: Main
- Area: 99 Square Feet
- Dimensions: 9X11
Family room
- Level: Lower
- Area: 456 Square Feet
- Dimensions: 24X19
Kitchen
- Level: Main
- Area: 120 Square Feet
- Dimensions: 12X10
Laundry
- Level: Lower
- Area: 170 Square Feet
- Dimensions: 17X10
Living room
- Level: Main
- Area: 252 Square Feet
- Dimensions: 21X12
Heating
- Natural Gas
Cooling
- Central Air
Appliances
- Included: Range, Microwave, Dishwasher, Refrigerator
Features
- Basement: Crawl Space
Interior area
- Total structure area: 0
Property
Parking
- Total spaces: 6
- Parking features: Concrete, On Site, Garage Owned, Attached, Driveway, Owned, Garage
- Attached garage spaces: 2
- Has uncovered spaces: Yes
Accessibility
- Accessibility features: No Disability Access
Features
- Levels: Tri-Level
Lot
- Size: 7,560 sqft
Details
- Parcel number: 18362200150000
- Special conditions: None
Construction
Type & style
- Home type: SingleFamily
- Property subtype: Single Family Residence
Materials
- Brick, Cedar
- Foundation: Concrete Perimeter
- Roof: Asphalt
Condition
- New construction: No
- Year built: 1979
Utilities & green energy
- Sewer: Public Sewer
- Water: Public
Community & neighborhood
Location
- Region: Bridgeview
Other
Other facts
- Listing terms: Conventional
- Ownership: Fee Simple
Price history
| Date | Event | Price |
|---|---|---|
| 7/29/2025 | Sold | $360,000+2.9% |
Source: | ||
| 6/25/2025 | Contingent | $349,900 |
Source: | ||
| 6/10/2025 | Listed for sale | $349,900 |
Source: | ||
Public tax history
| Year | Property taxes | Tax assessment |
|---|---|---|
| 2023 | $8,293 +39.7% | $30,000 +42.8% |
| 2022 | $5,935 +52.3% | $21,004 |
| 2021 | $3,898 +10.9% | $21,004 |
Find assessor info on the county website
Neighborhood: 60455
Nearby schools
GreatSchools rating
- 8/10Bridgeview Elementary SchoolGrades: K-6Distance: 0.3 mi
- 6/10Geo T Wilkins Jr High SchoolGrades: 7-8Distance: 1 mi
- 5/10Argo Community High SchoolGrades: 9-12Distance: 2.2 mi
Schools provided by the listing agent
- High: Argo Community High School
- District: 109
Source: MRED as distributed by MLS GRID. This data may not be complete. We recommend contacting the local school district to confirm school assignments for this home.

Get pre-qualified for a loan
At Zillow Home Loans, we can pre-qualify you in as little as 5 minutes with no impact to your credit score.An equal housing lender. NMLS #10287.
Sell for more on Zillow
Get a free Zillow Showcase℠ listing and you could sell for .
$364,200
2% more+ $7,284
With Zillow Showcase(estimated)
$371,484