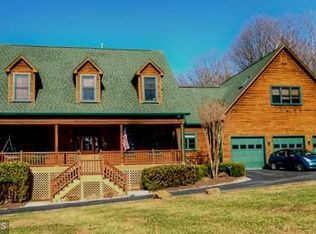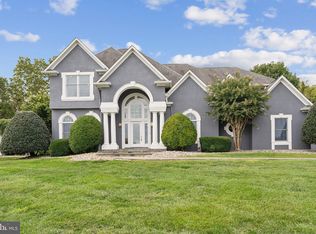Sold for $3,900,000
$3,900,000
8022 Rockingham Rd, Warrenton, VA 20186
6beds
6,090sqft
Single Family Residence
Built in 1740
166.83 Acres Lot
$-- Zestimate®
$640/sqft
$7,004 Estimated rent
Home value
Not available
Estimated sales range
Not available
$7,004/mo
Zestimate® history
Loading...
Owner options
Explore your selling options
What's special
Welcome to Rockingham Farm, an exquisite estate with over 166 acres of quiet farmland in Fauquier County. The light-filled, circa 1920 Manor House has beautiful views of a lovely spring-fed pond as well as verdant pastures and hills. The oldest part of the house was built around 1740, but the main house at Rockingham has been outfitted with modern comforts and conveniences, including the three-zone system of central air conditioning and heating. In addition, four of the seven fireplaces have gas-log inserts, and a whole-house generator was installed in 2020 for added peace of mind. Rockingham has a custom detached garage with a modern apartment, and just down the lane is the three-bedroom Cottage. Near the entrance is the two-bedroom Gate House. The four-acre reservoir on the north end of the property provides rich habitats for wildlife and waterfowl. As a largely fenced, leased working farm with regenerative features, the majority of Rockingham is placed in advantageous agricultural land use. The large barn complex not only serves the cattle operation, it also incorporates equipment bays, spacious storage areas, a barn office, five horse stalls, and a tack room. The seller is not responsible for roll-back taxes.
Zillow last checked: 8 hours ago
Listing updated: January 20, 2026 at 10:01am
Listed by:
Scott Buzzelli 540-454-1399,
Corcoran McEnearney,
Co-Listing Agent: Kevin Chung 703-303-8199,
Corcoran McEnearney
Bought with:
Will Driskill
Thomas and Talbot Estate Properties, Inc.
Source: Bright MLS,MLS#: VAFQ2015584
Facts & features
Interior
Bedrooms & bathrooms
- Bedrooms: 6
- Bathrooms: 7
- Full bathrooms: 5
- 1/2 bathrooms: 2
- Main level bathrooms: 1
Primary bedroom
- Features: Attached Bathroom, Flooring - HardWood, Crown Molding, Lighting - Wall sconces, Lighting - Ceiling
- Level: Upper
- Area: 288 Square Feet
- Dimensions: 18 x 16
Bedroom 2
- Features: Crown Molding, Fireplace - Gas, Attached Bathroom, Flooring - Wood
- Level: Upper
- Area: 288 Square Feet
- Dimensions: 18 x 16
Bedroom 3
- Features: Fireplace - Gas, Crown Molding, Flooring - HardWood, Attached Bathroom
- Level: Upper
- Area: 288 Square Feet
- Dimensions: 18 x 16
Bedroom 4
- Features: Crown Molding, Flooring - HardWood
- Level: Upper
- Area: 187 Square Feet
- Dimensions: 17 x 11
Bedroom 5
- Features: Flooring - Carpet
- Level: Upper
- Area: 330 Square Feet
- Dimensions: 22 x 15
Bedroom 6
- Features: Flooring - HardWood
- Level: Upper
- Area: 253 Square Feet
- Dimensions: 23 x 11
Primary bathroom
- Features: Walk-In Closet(s), Soaking Tub, Chair Rail, Lighting - Wall sconces, Flooring - HardWood
- Level: Upper
- Area: 96 Square Feet
- Dimensions: 12 x 8
Bathroom 2
- Features: Soaking Tub, Flooring - Ceramic Tile, Built-in Features, Lighting - Wall sconces, Lighting - Ceiling
- Level: Upper
- Area: 104 Square Feet
- Dimensions: 13 x 8
Bathroom 3
- Features: Lighting - Ceiling, Lighting - Wall sconces, Built-in Features, Chair Rail
- Level: Upper
- Area: 54 Square Feet
- Dimensions: 9 x 6
Breakfast room
- Features: Flooring - HardWood, Built-in Features, Lighting - Ceiling
- Level: Main
- Area: 66 Square Feet
- Dimensions: 11 x 6
Dining room
- Features: Flooring - HardWood, Crown Molding, Lighting - Ceiling
- Level: Main
- Area: 270 Square Feet
- Dimensions: 18 x 15
Family room
- Features: Flooring - HardWood, Fireplace - Wood Burning
- Level: Main
- Area: 256 Square Feet
- Dimensions: 16 x 16
Foyer
- Features: Crown Molding, Flooring - HardWood, Chair Rail
- Level: Main
- Area: 140 Square Feet
- Dimensions: 14 x 10
Other
- Features: Flooring - HardWood, Built-in Features, Crown Molding, Bathroom - Tub Shower, Lighting - Ceiling
- Level: Upper
- Area: 85 Square Feet
- Dimensions: 17 x 5
Half bath
- Features: Lighting - Wall sconces, Flooring - Ceramic Tile
- Level: Main
- Area: 36 Square Feet
- Dimensions: 6 x 6
Half bath
- Features: Flooring - Ceramic Tile, Lighting - Wall sconces, Chair Rail
- Level: Lower
- Area: 21 Square Feet
- Dimensions: 7 x 3
Kitchen
- Features: Recessed Lighting, Lighting - Ceiling, Flooring - HardWood, Kitchen Island, Dining Area, Eat-in Kitchen, Breakfast Nook
- Level: Main
- Area: 238 Square Feet
- Dimensions: 17 x 14
Laundry
- Features: Lighting - Ceiling, Built-in Features
- Level: Main
- Area: 144 Square Feet
- Dimensions: 16 x 9
Library
- Features: Crown Molding, Built-in Features, Fireplace - Gas
- Level: Main
- Area: 374 Square Feet
- Dimensions: 22 x 17
Living room
- Features: Fireplace - Wood Burning, Lighting - Wall sconces, Flooring - HardWood, Crown Molding
- Level: Main
- Area: 374 Square Feet
- Dimensions: 22 x 17
Office
- Features: Ceiling Fan(s), Flooring - HardWood, Built-in Features, Lighting - Ceiling, Fireplace - Gas
- Level: Lower
- Area: 352 Square Feet
- Dimensions: 22 x 16
Storage room
- Features: Flooring - Ceramic Tile, Ceiling Fan(s)
- Level: Lower
- Area: 399 Square Feet
- Dimensions: 21 x 19
Storage room
- Level: Lower
- Area: 208 Square Feet
- Dimensions: 16 x 13
Storage room
- Level: Upper
- Area: 238 Square Feet
- Dimensions: 17 x 14
Workshop
- Level: Lower
- Area: 170 Square Feet
- Dimensions: 17 x 10
Heating
- Forced Air, Other, Propane
Cooling
- Central Air, Heat Pump, Zoned, Other
Appliances
- Included: Microwave, Dryer, Washer, Cooktop, Dishwasher, Disposal, Freezer, Refrigerator, Ice Maker, Oven, Electric Water Heater
- Laundry: Laundry Room
Features
- Basement: Connecting Stairway,Partially Finished,Walk-Out Access
- Number of fireplaces: 7
Interior area
- Total structure area: 7,301
- Total interior livable area: 6,090 sqft
- Finished area above ground: 5,485
- Finished area below ground: 605
Property
Parking
- Total spaces: 2
- Parking features: Garage Faces Front, Storage, Oversized, Driveway, Detached
- Garage spaces: 2
- Has uncovered spaces: Yes
Accessibility
- Accessibility features: None
Features
- Levels: Four
- Stories: 4
- Pool features: None
- Has view: Yes
- View description: Creek/Stream, Panoramic, Pasture, Pond, Trees/Woods, Mountain(s)
- Has water view: Yes
- Water view: Creek/Stream,Pond
Lot
- Size: 166.83 Acres
- Features: Rural
Details
- Additional structures: Above Grade, Below Grade
- Additional parcels included: 6976376999
- Parcel number: 6976287124
- Zoning: AC RES
- Special conditions: Standard
Construction
Type & style
- Home type: SingleFamily
- Architectural style: Georgian
- Property subtype: Single Family Residence
Materials
- Stucco
- Foundation: Permanent
Condition
- New construction: No
- Year built: 1740
Utilities & green energy
- Sewer: On Site Septic
- Water: Private, Well
Community & neighborhood
Location
- Region: Warrenton
- Subdivision: None Available
Other
Other facts
- Listing agreement: Exclusive Right To Sell
- Ownership: Fee Simple
Price history
| Date | Event | Price |
|---|---|---|
| 6/20/2025 | Sold | $3,900,000-13.3%$640/sqft |
Source: | ||
| 5/23/2025 | Pending sale | $4,499,000$739/sqft |
Source: | ||
| 4/10/2025 | Contingent | $4,499,000$739/sqft |
Source: | ||
| 3/1/2025 | Listed for sale | $4,499,000-9.9%$739/sqft |
Source: | ||
| 11/25/2024 | Listing removed | $4,995,000$820/sqft |
Source: | ||
Public tax history
| Year | Property taxes | Tax assessment |
|---|---|---|
| 2025 | $9,021 +2.5% | $932,900 |
| 2024 | $8,797 +4.4% | $932,900 -20% |
| 2023 | $8,424 | $1,166,100 |
Find assessor info on the county website
Neighborhood: 20186
Nearby schools
GreatSchools rating
- 5/10W.G. Coleman Elementary SchoolGrades: PK-5Distance: 6.3 mi
- 7/10Marshall Middle SchoolGrades: 6-8Distance: 6.5 mi
- 8/10Fauquier High SchoolGrades: 9-12Distance: 4.3 mi
Schools provided by the listing agent
- Elementary: Coleman
- Middle: Marshall
- High: Fauquier
- District: Fauquier County Public Schools
Source: Bright MLS. This data may not be complete. We recommend contacting the local school district to confirm school assignments for this home.

