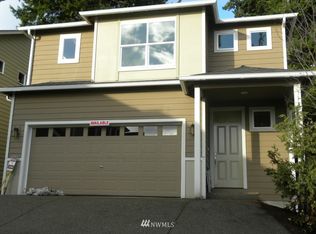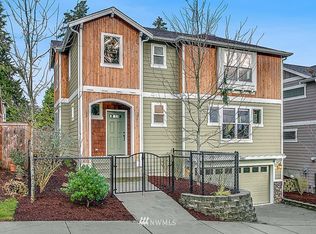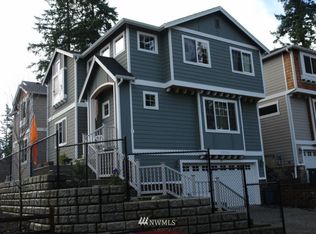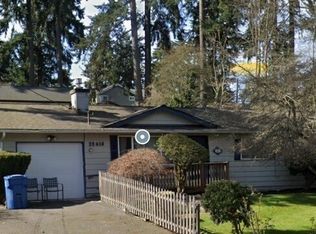Sold
Listed by:
Emily Bishop,
COMPASS
Bought with: Every Door Real Estate
$825,000
8023 225th Place SW, Edmonds, WA 98026
4beds
1,744sqft
Single Family Residence
Built in 1962
0.25 Acres Lot
$814,600 Zestimate®
$473/sqft
$3,363 Estimated rent
Home value
$814,600
$758,000 - $880,000
$3,363/mo
Zestimate® history
Loading...
Owner options
Explore your selling options
What's special
Mid Century Charmer on private street w oversized lot. Large front windows greet you bringing in tons of natural light. Main floor open concept living & dining features exposed beams & grand gas fireplace. Freshly updated kitchen w new cabinets & quartz countertops. Vintage eat in nook & bonus office space deliver all the character. Outdoor entertaining awaits on the generous Trex deck & huge level yard w custom fireplace. Lower level offers family rm, updated ¾ bath, & 4th bedrm. Upstairs find 3 more bedrms, ample storage & full bath w double vanity. New roof & new paint & carpet throughout. Enjoy Esperance Park one block away w off leash dog park, wooded walking trails, sport courts & more. Close to everything Edmonds & easy commuting!
Zillow last checked: 8 hours ago
Listing updated: December 21, 2024 at 04:04am
Listed by:
Emily Bishop,
COMPASS
Bought with:
Kevin Farber, 20122407
Every Door Real Estate
Source: NWMLS,MLS#: 2299507
Facts & features
Interior
Bedrooms & bathrooms
- Bedrooms: 4
- Bathrooms: 2
- Full bathrooms: 1
- 3/4 bathrooms: 1
Bedroom
- Level: Second
Bedroom
- Level: Second
Bedroom
- Level: Lower
Bedroom
- Level: Second
Bathroom three quarter
- Level: Lower
Bathroom full
- Level: Second
Dining room
- Level: Main
Entry hall
- Level: Main
Family room
- Level: Lower
Kitchen with eating space
- Level: Main
Living room
- Level: Main
Heating
- Fireplace(s), Forced Air
Cooling
- None
Appliances
- Included: Dishwasher(s), Refrigerator(s), Stove(s)/Range(s), Water Heater: Tankless, Water Heater Location: Crawl
Features
- Dining Room
- Flooring: Hardwood, Vinyl, Carpet
- Windows: Double Pane/Storm Window
- Basement: None
- Number of fireplaces: 1
- Fireplace features: Gas, Main Level: 1, Fireplace
Interior area
- Total structure area: 1,744
- Total interior livable area: 1,744 sqft
Property
Parking
- Total spaces: 1
- Parking features: Attached Carport
- Carport spaces: 1
Features
- Levels: Three Or More
- Entry location: Main
- Patio & porch: Double Pane/Storm Window, Dining Room, Fireplace, Hardwood, Vaulted Ceiling(s), Wall to Wall Carpet, Water Heater
- Has view: Yes
- View description: Territorial
Lot
- Size: 0.25 Acres
- Features: Dead End Street, Paved, Cable TV, Deck, Fenced-Partially, Outbuildings
- Topography: Level,Partial Slope
- Residential vegetation: Garden Space
Details
- Parcel number: 00491400100407
- Special conditions: Standard
Construction
Type & style
- Home type: SingleFamily
- Property subtype: Single Family Residence
Materials
- Wood Siding
- Foundation: Poured Concrete
- Roof: Flat,Torch Down
Condition
- Year built: 1962
Utilities & green energy
- Electric: Company: Snohomish County PUD
- Sewer: Sewer Connected, Company: Olympic View
- Water: Public, Company: Olympic View
Community & neighborhood
Location
- Region: Edmonds
- Subdivision: Edmonds
Other
Other facts
- Listing terms: Cash Out,Conventional,FHA,VA Loan
- Cumulative days on market: 175 days
Price history
| Date | Event | Price |
|---|---|---|
| 11/20/2024 | Sold | $825,000-4.1%$473/sqft |
Source: | ||
| 10/30/2024 | Pending sale | $860,000$493/sqft |
Source: | ||
| 10/10/2024 | Listed for sale | $860,000+56.4%$493/sqft |
Source: | ||
| 12/14/2018 | Sold | $549,950+1.1%$315/sqft |
Source: | ||
| 1/31/2018 | Sold | $544,000-1.1%$312/sqft |
Source: | ||
Public tax history
| Year | Property taxes | Tax assessment |
|---|---|---|
| 2024 | $6,484 +1.7% | $785,800 +2.1% |
| 2023 | $6,374 -3.1% | $769,800 -7.3% |
| 2022 | $6,574 +4.8% | $830,300 +28.7% |
Find assessor info on the county website
Neighborhood: 98026
Nearby schools
GreatSchools rating
- 6/10Westgate Elementary SchoolGrades: 1-6Distance: 1 mi
- 4/10College Place Middle SchoolGrades: 7-8Distance: 1.2 mi
- 7/10Edmonds Woodway High SchoolGrades: 9-12Distance: 0.7 mi

Get pre-qualified for a loan
At Zillow Home Loans, we can pre-qualify you in as little as 5 minutes with no impact to your credit score.An equal housing lender. NMLS #10287.
Sell for more on Zillow
Get a free Zillow Showcase℠ listing and you could sell for .
$814,600
2% more+ $16,292
With Zillow Showcase(estimated)
$830,892


