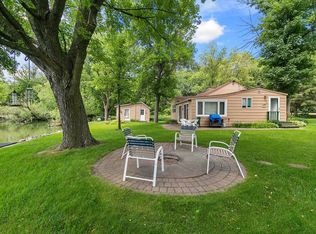Closed
$360,000
8023 Hoyt Ave SW, Howard Lake, MN 55349
3beds
1,928sqft
Single Family Residence
Built in 1968
0.26 Acres Lot
$360,600 Zestimate®
$187/sqft
$1,850 Estimated rent
Home value
$360,600
$332,000 - $393,000
$1,850/mo
Zestimate® history
Loading...
Owner options
Explore your selling options
What's special
Motivated Seller – Major Price Improvement
Property Features: Bedrooms: 3, Bathrooms: 1, Year Built: 1968, Building raised & remodeled in 2003 - making it 2 levels. Garage: 4-stall detached (20’ x 40’), with space for your lake toys. Sheds: 8’ x 20’ & 4' X 11.5’, Shoreline: 101 feet of private lakeshore, level, west-facing. Lower Level: Family room & large unfinished area (mechanical & storage). Exterior: Vinyl siding, steel roof. Driveway: Concrete with private boat ramp. Deck/Patio: Wrap-around deck & aggregate patio. Interior Features: All living areas on upper level, elevator/lift from lower to upper level, new luxury vinyl plank flooring, fresh paint throughout & knock down ceilings, forced air heat & electric baseboard, central cooling. Lake Ann Information: Popular recreational lake, voluntary lake improvement association with maintenance & fish stocking to include walleyes. Great fishing lake with walleye, perch, bass, crappie, and northerns. Remarks: Enjoy stunning sunset views from this beautifully updated Lake Ann home with level lakeshore and abundant storage. With lake views from most rooms, a huge garage, and your own boat ramp, this home is perfect for weekend getaways or full-time living. Rare combination of flat shoreline, move-in-ready features, and unbeatable location! The tax record indicates this property is seasonal, but the seller has used as a full-time resident this past year & it has been homesteaded. The lower level is plumbed for a toilet. Dock included.
Zillow last checked: 8 hours ago
Listing updated: September 15, 2025 at 10:01am
Listed by:
Kathryn Bushman 612-802-2397,
Keller Williams Classic Rlty NW
Bought with:
Brent Winkelman
Winkelman Realty Group, Inc.
Source: NorthstarMLS as distributed by MLS GRID,MLS#: 6740226
Facts & features
Interior
Bedrooms & bathrooms
- Bedrooms: 3
- Bathrooms: 1
- Full bathrooms: 1
Bedroom 1
- Level: Upper
- Area: 137.5 Square Feet
- Dimensions: 12.5x11
Bedroom 2
- Level: Upper
- Area: 93.5 Square Feet
- Dimensions: 11x8.5
Bedroom 3
- Level: Upper
- Area: 78 Square Feet
- Dimensions: 6.5x12
Dining room
- Level: Upper
- Area: 76 Square Feet
- Dimensions: 9.5x8
Flex room
- Level: Lower
- Area: 220.5 Square Feet
- Dimensions: 24.5x9
Kitchen
- Level: Upper
- Area: 139.5 Square Feet
- Dimensions: 15.5x9
Living room
- Level: Upper
- Area: 200 Square Feet
- Dimensions: 10x20
Other
- Level: Lower
- Area: 657 Square Feet
- Dimensions: 36.5x18
Heating
- Baseboard, Dual, Forced Air
Cooling
- Central Air
Appliances
- Included: Electric Water Heater, Freezer, Range, Refrigerator
Features
- Basement: None
- Has fireplace: No
Interior area
- Total structure area: 1,928
- Total interior livable area: 1,928 sqft
- Finished area above ground: 1,260
- Finished area below ground: 0
Property
Parking
- Total spaces: 4
- Parking features: Detached, Concrete
- Garage spaces: 4
- Details: Garage Dimensions (20x40)
Accessibility
- Accessibility features: None
Features
- Levels: Two
- Stories: 2
- Patio & porch: Deck, Patio, Wrap Around
- Pool features: None
- Fencing: Wood
- Has view: Yes
- View description: Panoramic, West
- Waterfront features: Dock, Lake Front, Waterfront Num(86019000), Lake Bottom(Sand), Lake Acres(375), Lake Depth(18)
- Body of water: Ann
- Frontage length: Water Frontage: 101
Lot
- Size: 0.26 Acres
- Dimensions: 129 x 100 x 119 x 101
- Features: Accessible Shoreline, Wooded
Details
- Additional structures: Other, Storage Shed
- Foundation area: 964
- Parcel number: 219000142203
- Zoning description: Shoreline,Residential-Single Family
Construction
Type & style
- Home type: SingleFamily
- Property subtype: Single Family Residence
Materials
- Brick/Stone, Fiber Board, Vinyl Siding, Block
- Roof: Age Over 8 Years,Asphalt,Metal
Condition
- Age of Property: 57
- New construction: No
- Year built: 1968
Utilities & green energy
- Gas: Electric, Propane
- Sewer: Holding Tank, Septic System Compliant - Yes
- Water: Private, Shared System, Well
Community & neighborhood
Location
- Region: Howard Lake
HOA & financial
HOA
- Has HOA: No
Price history
| Date | Event | Price |
|---|---|---|
| 9/15/2025 | Sold | $360,000-1.4%$187/sqft |
Source: | ||
| 8/20/2025 | Pending sale | $365,000$189/sqft |
Source: | ||
| 8/13/2025 | Listed for sale | $365,000$189/sqft |
Source: | ||
| 8/13/2025 | Pending sale | $365,000$189/sqft |
Source: | ||
| 8/7/2025 | Price change | $365,000-6.4%$189/sqft |
Source: | ||
Public tax history
| Year | Property taxes | Tax assessment |
|---|---|---|
| 2025 | $2,904 +6.9% | $366,400 +18% |
| 2024 | $2,716 +0.5% | $310,600 +3.3% |
| 2023 | $2,702 +8.9% | $300,600 +10.8% |
Find assessor info on the county website
Neighborhood: 55349
Nearby schools
GreatSchools rating
- 5/10Howard Lake Middle SchoolGrades: 5-8Distance: 1.1 mi
- 8/10Howard Lake-Waverly-Winsted Sec.Grades: 9-12Distance: 1.1 mi
- 4/10Humphrey Elementary SchoolGrades: PK-4Distance: 4.2 mi

Get pre-qualified for a loan
At Zillow Home Loans, we can pre-qualify you in as little as 5 minutes with no impact to your credit score.An equal housing lender. NMLS #10287.
Sell for more on Zillow
Get a free Zillow Showcase℠ listing and you could sell for .
$360,600
2% more+ $7,212
With Zillow Showcase(estimated)
$367,812