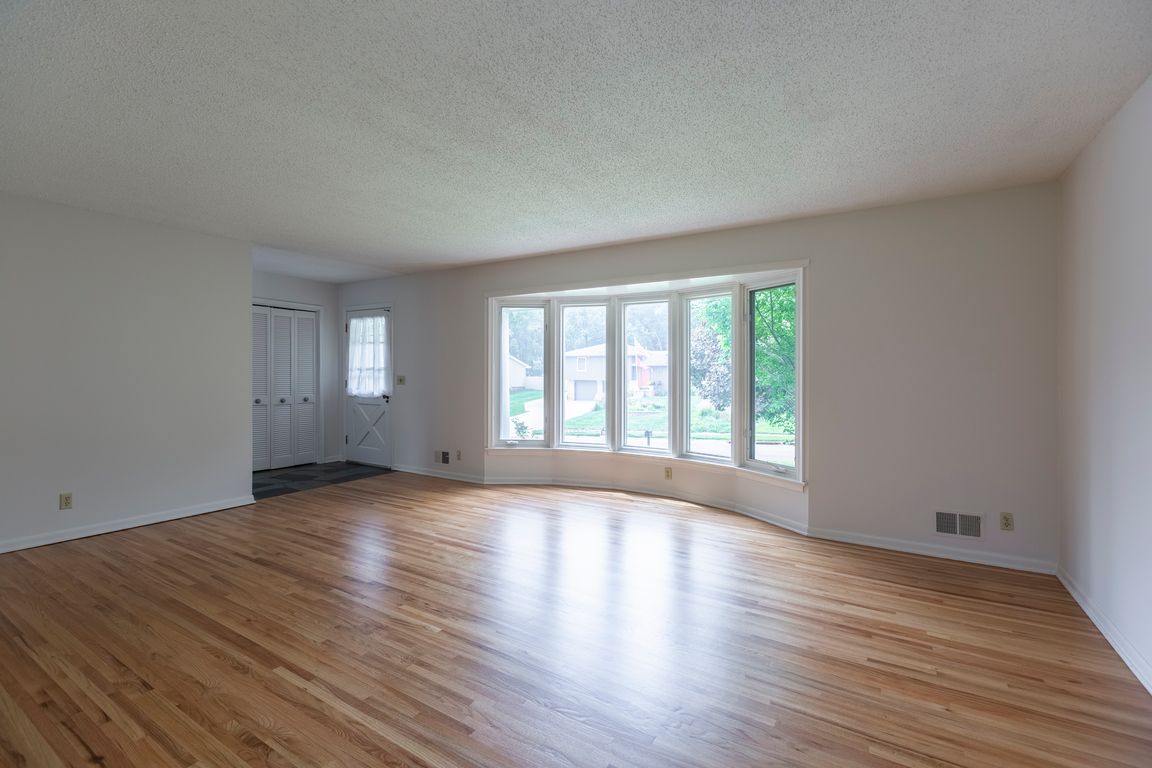
For salePrice cut: $25K (10/24)
$354,950
4beds
2,420sqft
8023 Raven Oaks Dr, Omaha, NE 68152
4beds
2,420sqft
Single family residence
Built in 1966
0.30 Acres
2 Attached garage spaces
$147 price/sqft
What's special
Private backyardOpen rec roomNew flooringFreshly painted cabinetsClassic brick fireplaceLarge picture windowNew countertops
Located in the beautiful Raven Oaks neighborhood, this charming 4-bedroom, 3-bath multi-level home offers plenty of updates and natural light. The spacious living room features a large picture window that fills the space with sunshine, while the dining area sits conveniently off the kitchen. The kitchen boasts new flooring, freshly painted ...
- 103 days |
- 1,027 |
- 30 |
Source: GPRMLS,MLS#: 22522522
Travel times
Living Room
Kitchen
Primary Bedroom
Zillow last checked: 8 hours ago
Listing updated: October 24, 2025 at 12:28pm
Listed by:
Mike & Jody Briley 402-690-3106,
BHHS Ambassador Real Estate,
Adam Briley 402-614-6922,
BHHS Ambassador Real Estate
Source: GPRMLS,MLS#: 22522522
Facts & features
Interior
Bedrooms & bathrooms
- Bedrooms: 4
- Bathrooms: 3
- Full bathrooms: 1
- 3/4 bathrooms: 1
- 1/2 bathrooms: 1
Primary bedroom
- Features: Wood Floor
- Level: Main
- Area: 173.6
- Dimensions: 14 x 12.4
Bedroom 2
- Features: Wood Floor
- Level: Main
- Area: 115
- Dimensions: 11.5 x 10
Bedroom 3
- Features: Wood Floor
- Level: Second
- Area: 134.31
- Dimensions: 12.1 x 11.1
Bedroom 4
- Level: Second
- Area: 100
- Dimensions: 10 x 10
Primary bathroom
- Features: 3/4
Dining room
- Features: Wood Floor, Window Covering
- Level: Main
- Area: 106.7
- Dimensions: 11 x 9.7
Family room
- Features: Wall/Wall Carpeting, Fireplace
- Level: Main
- Area: 328.9
- Dimensions: 25.3 x 13
Kitchen
- Features: Ceramic Tile Floor
- Level: Main
- Area: 201.6
- Dimensions: 16.8 x 12
Living room
- Features: Wood Floor, Window Covering, Bay/Bow Windows
- Level: Main
- Area: 261.36
- Dimensions: 19.8 x 13.2
Basement
- Area: 710
Heating
- Natural Gas, Forced Air
Cooling
- Central Air
Appliances
- Included: Humidifier, Dishwasher, Microwave, Cooktop
Features
- Flooring: Wood, Vinyl, Carpet, Luxury Vinyl, Plank
- Windows: Window Coverings, Bay Window(s)
- Basement: Other Window
- Number of fireplaces: 1
- Fireplace features: Family Room, Gas Log Lighter, Gas Log
Interior area
- Total structure area: 2,420
- Total interior livable area: 2,420 sqft
- Finished area above ground: 1,922
- Finished area below ground: 498
Property
Parking
- Total spaces: 2
- Parking features: Attached, Garage Door Opener
- Attached garage spaces: 2
Features
- Levels: Multi/Split
- Patio & porch: Porch, Patio
- Fencing: Full,Partial
Lot
- Size: 0.3 Acres
- Dimensions: 90 x 150
- Features: Over 1/4 up to 1/2 Acre, City Lot, Subdivided, Curb Cut, Curb and Gutter, Level, Sloped
Details
- Parcel number: 2053930000
Construction
Type & style
- Home type: SingleFamily
- Architectural style: Traditional
- Property subtype: Single Family Residence
Materials
- Wood Siding
- Foundation: Block
- Roof: Composition
Condition
- Not New and NOT a Model
- New construction: No
- Year built: 1966
Utilities & green energy
- Sewer: Public Sewer
- Water: Public
- Utilities for property: Electricity Available, Natural Gas Available, Water Available, Sewer Available, Cable Available
Community & HOA
Community
- Subdivision: RAVEN OAKS
HOA
- Has HOA: No
Location
- Region: Omaha
Financial & listing details
- Price per square foot: $147/sqft
- Tax assessed value: $211,500
- Date on market: 8/8/2025
- Listing terms: VA Loan,FHA,Conventional,Cash
- Ownership: Fee Simple
- Electric utility on property: Yes