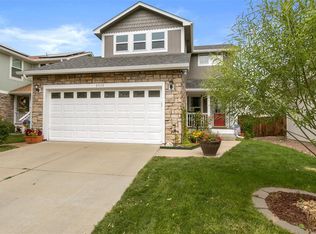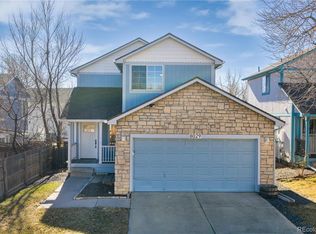Sold for $490,000
$490,000
8024 Decatur Street, Westminster, CO 80031
3beds
2,348sqft
Single Family Residence
Built in 1993
3,400 Square Feet Lot
$473,200 Zestimate®
$209/sqft
$3,034 Estimated rent
Home value
$473,200
$435,000 - $511,000
$3,034/mo
Zestimate® history
Loading...
Owner options
Explore your selling options
What's special
Welcome to this charming 3 bedroom, 3 bathroom home in the wonderful Shadowridge at Briar Heights community of Westminster, a perfect blend of comfort and convenience. As you enter, you’ll appreciate the practical and inviting layout that makes everyday living simple. The cozy living area, complemented by a warm gas fireplace, opens to a quaint kitchen and dining area. The upper level hosts the bedrooms, including a spacious primary suite with a private bath and a walk-in closet space, offering a private retreat. Two additional bedrooms provide flexibility for family, guests, or a home office, along with a full guest bath. The finished basement is a perfect family room with egress windows. Step outside to the delightful fully fenced back patio. The attached two car garage offer additional storage and convenience. Located near parks, shopping, and easy highway access, this home presents a wonderful opportunity to live comfortably in a sought-after neighborhood. Don’t miss out on making this welcoming house your new home!
Zillow last checked: 8 hours ago
Listing updated: October 01, 2024 at 11:02am
Listed by:
Josh Baker JoshBakerRe@gmail.com,
HomeSmart Realty
Bought with:
Yen Lai, 100024615
Coldwell Banker Realty 54
Source: REcolorado,MLS#: 6086805
Facts & features
Interior
Bedrooms & bathrooms
- Bedrooms: 3
- Bathrooms: 3
- Full bathrooms: 2
- 1/2 bathrooms: 1
- Main level bathrooms: 1
Primary bedroom
- Level: Upper
Bedroom
- Level: Upper
Bedroom
- Level: Upper
Primary bathroom
- Level: Upper
Bathroom
- Level: Main
Bathroom
- Level: Upper
Dining room
- Level: Main
Family room
- Level: Basement
Kitchen
- Level: Main
Laundry
- Level: Main
Living room
- Level: Main
Heating
- Forced Air
Cooling
- Central Air
Appliances
- Laundry: In Unit, Laundry Closet
Features
- Flooring: Carpet, Laminate, Tile
- Basement: Finished
Interior area
- Total structure area: 2,348
- Total interior livable area: 2,348 sqft
- Finished area above ground: 1,604
- Finished area below ground: 595
Property
Parking
- Total spaces: 3
- Parking features: Concrete
- Carport spaces: 2
- Details: Off Street Spaces: 1
Features
- Levels: Two
- Stories: 2
- Patio & porch: Patio
- Exterior features: Private Yard
- Fencing: Full
Lot
- Size: 3,400 sqft
Details
- Parcel number: R0061851
- Special conditions: Standard
Construction
Type & style
- Home type: SingleFamily
- Architectural style: Contemporary
- Property subtype: Single Family Residence
Materials
- Frame
- Foundation: Structural
Condition
- Year built: 1993
Utilities & green energy
- Electric: 220 Volts
- Sewer: Public Sewer
- Water: Public
- Utilities for property: Cable Available
Community & neighborhood
Security
- Security features: Carbon Monoxide Detector(s), Smoke Detector(s)
Location
- Region: Westminster
- Subdivision: Shadowridge At Briar Heights
HOA & financial
HOA
- Has HOA: Yes
- HOA fee: $48 monthly
- Amenities included: Parking
- Services included: Recycling, Trash
- Association name: Briar Heights
- Association phone: 303-457-1444
Other
Other facts
- Listing terms: 1031 Exchange,Cash,Conventional,FHA,Other,VA Loan
- Ownership: Corporation/Trust
- Road surface type: Paved
Price history
| Date | Event | Price |
|---|---|---|
| 7/4/2025 | Listing removed | $2,750$1/sqft |
Source: Zillow Rentals Report a problem | ||
| 6/25/2025 | Price change | $2,750-6.8%$1/sqft |
Source: Zillow Rentals Report a problem | ||
| 6/6/2025 | Listed for rent | $2,950+3.1%$1/sqft |
Source: Zillow Rentals Report a problem | ||
| 8/16/2024 | Sold | $490,000-3.5%$209/sqft |
Source: | ||
| 7/18/2024 | Contingent | $508,000$216/sqft |
Source: | ||
Public tax history
| Year | Property taxes | Tax assessment |
|---|---|---|
| 2025 | $3,049 +0.8% | $30,940 -12.9% |
| 2024 | $3,024 +17.2% | $35,510 |
| 2023 | $2,580 -2.9% | $35,510 +39.7% |
Find assessor info on the county website
Neighborhood: 80031
Nearby schools
GreatSchools rating
- 2/10Fairview Elementary SchoolGrades: PK-6Distance: 0.2 mi
- NAIver C. Ranum Middle SchoolGrades: 6-8Distance: 0.2 mi
- 2/10Westminster High SchoolGrades: 9-12Distance: 1.7 mi
Schools provided by the listing agent
- Elementary: Fairview
- Middle: Ranum
- High: Westminster
- District: Westminster Public Schools
Source: REcolorado. This data may not be complete. We recommend contacting the local school district to confirm school assignments for this home.
Get a cash offer in 3 minutes
Find out how much your home could sell for in as little as 3 minutes with a no-obligation cash offer.
Estimated market value$473,200
Get a cash offer in 3 minutes
Find out how much your home could sell for in as little as 3 minutes with a no-obligation cash offer.
Estimated market value
$473,200

