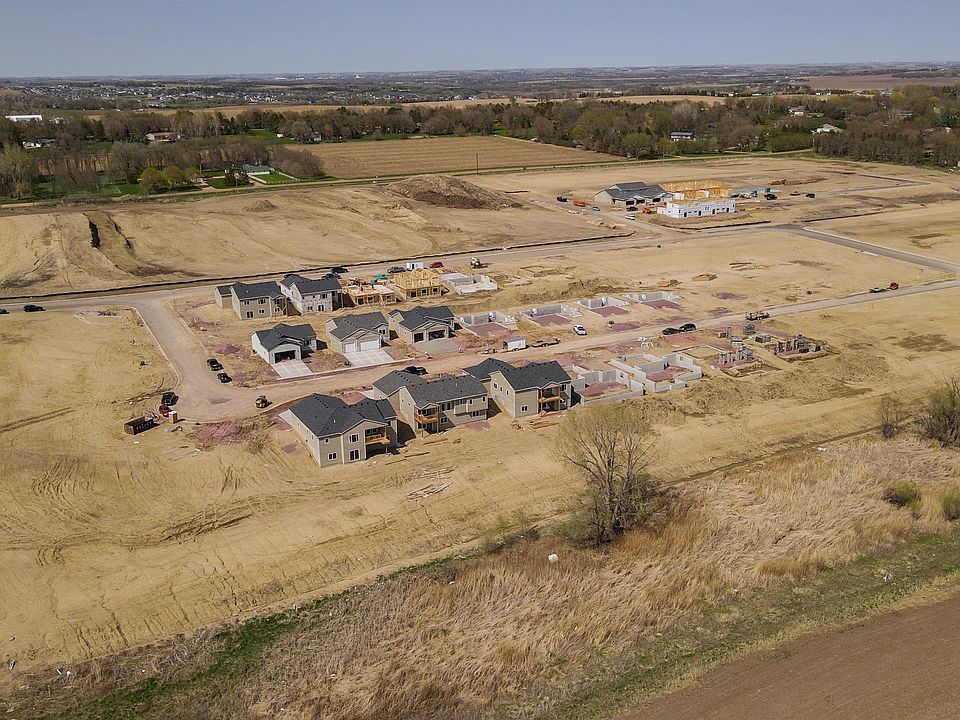OPEN HOUSE THIS SATURDAY 12-1!!
Seller offering 4% concession & this specific unit will come with a rear yard fence.
This new floor plan has been highly sought-after, thoughtfully designed with comfort and style in mind. Soaring 18-foot ceilings and an open-concept up to the second floor creates a bright, airy space filled with natural light.
The modern kitchen features a pantry and comes complete with a Whirlpool appliance package. Upstairs, you'll find all bedrooms and laundry conveniently located, plus a spacious loft perfect for an office, second living area, or playroom.
The primary suite boasts a walk-in closet and walk-in shower for a touch of luxury. Enjoy the benefits of included landscaping for a move-in ready experience.
Don't miss your chance to own this beautifully designed home—schedule your showing today! ......
Quality construction from Empire Homes includes custom birch cabinets, solid core poplar doors, luxury vinyl tile floors, 9ft ceilings on the main, tile backsplash.
Listing agent is officer/owner of Empire Homes.
New construction
$293,525
8024 E Tencate Pl, Sioux Falls, SD 57110
3beds
1,435sqft
Townhouse
Built in 2025
-- sqft lot
$-- Zestimate®
$205/sqft
$110/mo HOA
What's special
Rear yard fenceWhirlpool appliance packageLuxury vinyl tile floorsSolid core poplar doorsCustom birch cabinetsModern kitchenTile backsplash
- 125 days |
- 170 |
- 8 |
Zillow last checked: 8 hours ago
Listing updated: November 18, 2025 at 06:27am
Listed by:
Brady Hyde 605-275-0555,
Keller Williams Realty Sioux Falls,
Kaylee A Kessinger,
Keller Williams Realty Sioux Falls
Source: Realtor Association of the Sioux Empire,MLS#: 22505655
Travel times
Schedule tour
Facts & features
Interior
Bedrooms & bathrooms
- Bedrooms: 3
- Bathrooms: 3
- Full bathrooms: 2
- 1/2 bathrooms: 1
Primary bedroom
- Description: walk in closet, full bath
- Level: Upper
- Area: 132
- Dimensions: 12 x 11
Bedroom 2
- Level: Upper
- Area: 110
- Dimensions: 10 x 11
Bedroom 3
- Level: Upper
- Area: 130
- Dimensions: 10 x 13
Bedroom 4
- Area: 0
- Dimensions: 0 x 0
Dining room
- Description: 9ft ceiling
- Level: Main
- Area: 110
- Dimensions: 10 x 11
Family room
- Description: Loft Living Area
- Level: Upper
- Area: 108
- Dimensions: 12 x 9
Kitchen
- Description: Birch Cabinets
- Level: Main
- Area: 108
- Dimensions: 12 x 9
Living room
- Level: Main
- Area: 225
- Dimensions: 15 x 15
Heating
- Natural Gas
Cooling
- Central Air
Appliances
- Included: Electric Range, Microwave, Dishwasher, Disposal, Refrigerator
Features
- Master Bath, 3+ Bedrooms Same Level
- Flooring: Carpet, Laminate, Vinyl
- Basement: None
Interior area
- Total interior livable area: 1,435 sqft
- Finished area above ground: 1,435
- Finished area below ground: 0
Property
Parking
- Total spaces: 2
- Parking features: Concrete
- Garage spaces: 2
Features
- Levels: One and One Half
- Patio & porch: Patio
Lot
- Features: City Lot
Details
- Parcel number: TBD
Construction
Type & style
- Home type: Townhouse
- Property subtype: Townhouse
Materials
- Brick, Cement Siding
- Roof: Composition
Condition
- New construction: Yes
- Year built: 2025
Details
- Builder name: Empire Homes
Utilities & green energy
- Sewer: Public Sewer
- Water: Public
Community & HOA
Community
- Subdivision: 41 Six
HOA
- Has HOA: Yes
- Amenities included: Trash, Snow Removal, Maintenance Grounds, Road Maint
- HOA fee: $110 monthly
Location
- Region: Sioux Falls
Financial & listing details
- Price per square foot: $205/sqft
- Date on market: 7/21/2025
- Road surface type: Curb and Gutter
About the community
The new development at 41st Street and Six Mile road on the east edge of Sioux Falls is growing and the Empire Homes are going up quickly to keep up with demand. This quiet neighborhood offers single family, twin and townhomes with a variety of floor plan options built to suit each lot size. You're always close to shopping, entertainment, and schools in the up and coming 41 Six EmpireCo. development.
Townhomes include HOA with a monthly fee of $110. HOA includes Lawn Care, Snow Removal, and Garbage Service.
Source: Empire Homes
