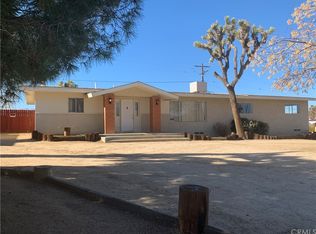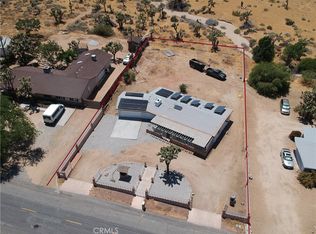Sold for $393,000 on 07/19/24
Listing Provided by:
Kimberly Rogers DRE #01355527 760-776-9898,
Coldwell Banker Realty
Bought with: Capitis Real Estate
$393,000
8024 Palm Ave, Yucca Valley, CA 92284
4beds
1,572sqft
Single Family Residence
Built in 1963
0.41 Acres Lot
$383,000 Zestimate®
$250/sqft
$2,616 Estimated rent
Home value
$383,000
$345,000 - $429,000
$2,616/mo
Zestimate® history
Loading...
Owner options
Explore your selling options
What's special
Located on a large lot in the heart of Storey Park, this mid-century classic home exudes charm and modern comfort. Boasting 4-bedrooms and 3-baths, a large living room, spacious kitchen, separate dining area and unique architectural details that will capture your imagination. Special features include a dramatic loft living area with a custom rock fireplace and up lit ceilings. Every room boasts plentiful windows showcasing views of mountains, iconic Joshua trees and desert vistas. The kitchen features newer appliances, an above sink kitchen window and plenty of storage. French doors from the dining room lead out to the oversized covered back patio providing easy indoor/outdoor living and making for an ideal area to host parties and entertain friends. The open land behind the home offers uninhibited mountain views. There is a second uncovered patio area, an above ground spa and side yard RV parking as well as a wide driveway and spacious two car garage. The desirable central location provides easy access to shopping & dining throughout Yucca Valley as well as proximity to Joshua Tree National Park and Pioneertown. Windows and roof were replaced as well as water heater and more. Walk into this home and fall in love! Whether you're seeking a primary residence, vacation home, or rental property, don't miss this rare opportunity!
Zillow last checked: 8 hours ago
Listing updated: December 04, 2024 at 09:18pm
Listing Provided by:
Kimberly Rogers DRE #01355527 760-776-9898,
Coldwell Banker Realty
Bought with:
John Kershaw III, DRE #01786429
Capitis Real Estate
Source: CRMLS,MLS#: 219111551DA Originating MLS: California Desert AOR & Palm Springs AOR
Originating MLS: California Desert AOR & Palm Springs AOR
Facts & features
Interior
Bedrooms & bathrooms
- Bedrooms: 4
- Bathrooms: 3
- Full bathrooms: 1
- 3/4 bathrooms: 1
- 1/2 bathrooms: 1
Heating
- Central, Natural Gas
Cooling
- Central Air
Appliances
- Included: Convection Oven, Dishwasher, Electric Cooktop, Electric Oven, Gas Water Heater, Microwave, Refrigerator
- Laundry: In Garage
Features
- Cathedral Ceiling(s), Separate/Formal Dining Room, Storage, Bedroom on Main Level, Loft
- Flooring: Carpet, Tile
- Doors: French Doors
- Windows: Blinds
- Has fireplace: Yes
- Fireplace features: Living Room, Masonry, Wood Burning
Interior area
- Total interior livable area: 1,572 sqft
Property
Parking
- Total spaces: 4
- Parking features: Driveway, Garage, Garage Door Opener
- Attached garage spaces: 2
- Uncovered spaces: 2
Features
- Levels: Multi/Split
- Patio & porch: Concrete, Covered
- Spa features: Above Ground, Private
- Fencing: Block,Chain Link,Wood
- Has view: Yes
- View description: Desert, Hills, Mountain(s), Panoramic, Valley
Lot
- Size: 0.41 Acres
- Features: Paved, Rectangular Lot
Details
- Parcel number: 0587311080000
- Special conditions: Standard
Construction
Type & style
- Home type: SingleFamily
- Property subtype: Single Family Residence
Materials
- Stucco
- Foundation: Slab
- Roof: Composition
Condition
- New construction: No
- Year built: 1963
Community & neighborhood
Location
- Region: Yucca Valley
- Subdivision: Not Applicable-1
Other
Other facts
- Listing terms: Cash,Cash to New Loan,Conventional,FHA,VA Loan
Price history
| Date | Event | Price |
|---|---|---|
| 7/19/2024 | Sold | $393,000-4.1%$250/sqft |
Source: | ||
| 7/9/2024 | Pending sale | $410,000$261/sqft |
Source: | ||
| 6/20/2024 | Contingent | $410,000$261/sqft |
Source: | ||
| 5/15/2024 | Listed for sale | $410,000+121.6%$261/sqft |
Source: | ||
| 9/26/2017 | Sold | $185,000$118/sqft |
Source: Public Record | ||
Public tax history
| Year | Property taxes | Tax assessment |
|---|---|---|
| 2025 | $5,175 +77.3% | $393,000 +90.4% |
| 2024 | $2,919 +4.4% | $206,370 +2% |
| 2023 | $2,795 +4.6% | $202,324 +2% |
Find assessor info on the county website
Neighborhood: 92284
Nearby schools
GreatSchools rating
- 4/10Yucca Valley Elementary SchoolGrades: K-6Distance: 1.2 mi
- 5/10La Contenta Middle SchoolGrades: 7-8Distance: 3.6 mi
- 4/10Yucca Valley High SchoolGrades: 9-12Distance: 0.7 mi

Get pre-qualified for a loan
At Zillow Home Loans, we can pre-qualify you in as little as 5 minutes with no impact to your credit score.An equal housing lender. NMLS #10287.
Sell for more on Zillow
Get a free Zillow Showcase℠ listing and you could sell for .
$383,000
2% more+ $7,660
With Zillow Showcase(estimated)
$390,660
