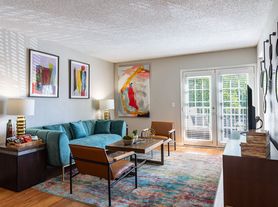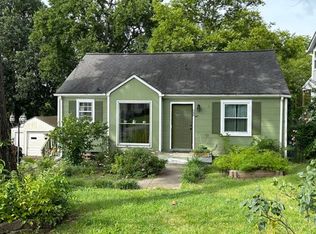Welcome to this warm & inviting 5 BR, 3BA traditional home, brimming with character & timeless appeal. The updated kithen exudes retro charm with its vintage touches - a nod to the homes original personailty. Plenty of room to grow. Recreation/hobby room offers flexible space. 1 car garage and covered car port.Beautiful large yard inviting relaxation or outdor enjoyment. This home is nestled in Harpeth Park/Cross Timbers neighborhood on a quite street. newer HVAC & water heater. Updated baths and newly painted, hardwood added. Conveniently located to Bellevue One, interstate, restaurants, medical facility, parks and more.
House for rent
$2,400/mo
8024 Regency Dr, Nashville, TN 37221
5beds
2,431sqft
Price may not include required fees and charges.
Singlefamily
Available now
Cats, dogs OK
Central air, ceiling fan
Electric dryer hookup laundry
7 Attached garage spaces parking
Central
What's special
Updated bathsRetro charmBeautiful large yardWarm and inviting
- 11 days |
- -- |
- -- |
Travel times
Zillow can help you save for your dream home
With a 6% savings match, a first-time homebuyer savings account is designed to help you reach your down payment goals faster.
Offer exclusive to Foyer+; Terms apply. Details on landing page.
Facts & features
Interior
Bedrooms & bathrooms
- Bedrooms: 5
- Bathrooms: 3
- Full bathrooms: 3
Heating
- Central
Cooling
- Central Air, Ceiling Fan
Appliances
- Included: Dishwasher, Oven, Refrigerator, Stove, WD Hookup
- Laundry: Electric Dryer Hookup, Hookups, Washer Hookup
Features
- Ceiling Fan(s), Entrance Foyer, WD Hookup
- Flooring: Carpet, Laminate, Wood
Interior area
- Total interior livable area: 2,431 sqft
Property
Parking
- Total spaces: 7
- Parking features: Attached, Carport, Covered
- Has attached garage: Yes
- Has carport: Yes
- Details: Contact manager
Features
- Stories: 2
- Exterior features: Accessible Approach with Ramp, Accessible Doors, Accessible Entrance, Asphalt, Attached, Ceiling Fan(s), Electric Dryer Hookup, Entrance Foyer, Flooring: Laminate, Flooring: Wood, Garage Door Opener, Heating system: Central, Roof Type: Shake Shingle, Washer Hookup
Details
- Parcel number: 12814015600
Construction
Type & style
- Home type: SingleFamily
- Property subtype: SingleFamily
Materials
- Roof: Shake Shingle
Condition
- Year built: 1969
Community & HOA
Location
- Region: Nashville
Financial & listing details
- Lease term: 12 Months
Price history
| Date | Event | Price |
|---|---|---|
| 10/26/2025 | Price change | $2,400-17.2%$1/sqft |
Source: RealTracs MLS as distributed by MLS GRID #3017309 | ||
| 10/15/2025 | Listed for rent | $2,900$1/sqft |
Source: RealTracs MLS as distributed by MLS GRID #3017309 | ||
| 10/15/2025 | Listing removed | $655,000$269/sqft |
Source: | ||
| 8/10/2025 | Price change | $655,000+4%$269/sqft |
Source: | ||
| 8/8/2025 | Listed for sale | $630,000$259/sqft |
Source: | ||

