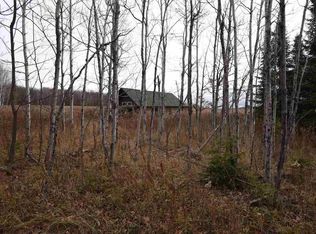Sold for $310,000
$310,000
80240 Morrison Rd, Port Wing, WI 54865
2beds
980sqft
Single Family Residence
Built in 1991
15 Acres Lot
$322,400 Zestimate®
$316/sqft
$1,283 Estimated rent
Home value
$322,400
Estimated sales range
Not available
$1,283/mo
Zestimate® history
Loading...
Owner options
Explore your selling options
What's special
If privacy is what you desire, with a nice comfortable house, some extra large outbuildings and a little acreage, then you should check out this place between Iron River and Port Wing! It's amenities are well thought out and planned. The inside is so comfortable! Living room with great windows and a wood fireplace. Dining area open to the kitchen with center island, two bedrooms with baths and a loft! Tongue and Groove finishing, lots of built in shelves, drawers and storage. Many items milled from lumber off of the land. Outside is a deck with a 12 x 12 gazebo, an extra large stick built building that has a place for a motor home, heated and air conditioned kennel and garage. It doesn't stop there, another stick built building that is 28 x 36 with a work shop and attic. Not to mention there is a fenced garden area with grape vines and a green house. Oh, and a 7 acre dog fence! All of this is on 15 acres of wooded land. There's a lot to see here and not enough room to list it all! See it in person to appreciate it!
Zillow last checked: 8 hours ago
Listing updated: September 08, 2025 at 04:29pm
Listed by:
Brenda Uotinen 218-390-5103,
Bachand Realty
Bought with:
Alexander J Dempsey, WI 9705194
eXp Realty, LLC- WI
Source: Lake Superior Area Realtors,MLS#: 6119287
Facts & features
Interior
Bedrooms & bathrooms
- Bedrooms: 2
- Bathrooms: 2
- 3/4 bathrooms: 1
- 1/2 bathrooms: 1
- Main level bedrooms: 1
Bedroom
- Description: This bedroom has a 1/2 bath and access to the utility area where there is a stackable washer/dryer, water softener and water heater.
- Level: Main
Bedroom
- Description: Master bedroom with built in closets, shelves and dresser drawers. Best use of the space with these built ins. 3/4 bath off of this bedroom.
- Level: Main
Dining room
- Description: Dining area off of the kitchen fits a table nicely and you can still converse with someone while they are cooking.
- Level: Main
Kitchen
- Description: Cute kitchen which is compact but has all the necessary needs for storage and cooking!
- Level: Main
Living room
- Description: Comfy is the word for this living room with built in shelves and a wood burning fireplace. Great windows, too!
- Level: Main
Loft
- Description: Loft area is a great place for storage or extra sleeping area.
- Level: Second
Heating
- Baseboard, Wall Unit(s), Wood, Propane, Electric
Cooling
- Wall Unit(s)
Appliances
- Included: Water Heater-Gas, Water Softener-Owned, Dishwasher, Dryer, Microwave, Range, Refrigerator, Wall Oven, Washer
- Laundry: Main Level, Dryer Hook-Ups, Washer Hookup
Features
- Kitchen Island, Natural Woodwork, Vaulted Ceiling(s)
- Windows: Double Glazed, Energy Windows, Screens, Storm Window(s)
- Basement: Posts,Drainage System
- Number of fireplaces: 1
- Fireplace features: Wood Burning
Interior area
- Total interior livable area: 980 sqft
- Finished area above ground: 980
- Finished area below ground: 0
Property
Parking
- Total spaces: 6
- Parking features: Off Street, RV Parking, Gravel, Detached, Attic, Electrical Service, Heat, Insulation, Slab
- Garage spaces: 6
- Has uncovered spaces: Yes
Features
- Patio & porch: Deck
- Fencing: Partial,Invisible
Lot
- Size: 15 Acres
- Dimensions: 1290 x 495
- Features: Landscaped, Many Trees, Level
- Residential vegetation: Heavily Wooded
Details
- Additional structures: Gazebo, Greenhouse, Kennels, Storage Shed, Workshop, Other
- Foundation area: 924
- Parcel number: 28032
- Zoning description: Agriculture
- Wooded area: 653400
Construction
Type & style
- Home type: SingleFamily
- Architectural style: Ranch
- Property subtype: Single Family Residence
Materials
- Vinyl, Frame/Wood
- Foundation: Concrete Perimeter
- Roof: Metal
Condition
- Previously Owned
- Year built: 1991
Utilities & green energy
- Electric: Bayfield Electric Co-Op
- Sewer: Drain Field, Outhouse
- Water: Drilled
Community & neighborhood
Location
- Region: Port Wing
Other
Other facts
- Listing terms: Cash,Conventional,FHA,VA Loan
- Road surface type: Unimproved
Price history
| Date | Event | Price |
|---|---|---|
| 6/27/2025 | Sold | $310,000-7.5%$316/sqft |
Source: | ||
| 5/29/2025 | Pending sale | $335,000$342/sqft |
Source: | ||
| 5/21/2025 | Contingent | $335,000$342/sqft |
Source: | ||
| 5/13/2025 | Listed for sale | $335,000$342/sqft |
Source: | ||
Public tax history
| Year | Property taxes | Tax assessment |
|---|---|---|
| 2023 | $1,855 -11.1% | $132,700 |
| 2022 | $2,086 +27.2% | $132,700 +28.6% |
| 2021 | $1,640 +21.9% | $103,200 +48.7% |
Find assessor info on the county website
Neighborhood: 54865
Nearby schools
GreatSchools rating
- 8/10South Shore Elementary SchoolGrades: PK-6Distance: 3.2 mi
- 7/10South Shore Jr/Sr High SchoolGrades: 7-12Distance: 3.2 mi
Get pre-qualified for a loan
At Zillow Home Loans, we can pre-qualify you in as little as 5 minutes with no impact to your credit score.An equal housing lender. NMLS #10287.
