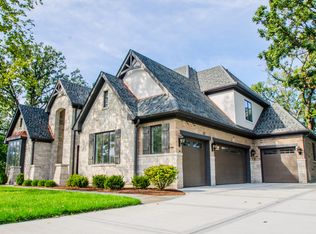Closed
$2,500,000
8025 Hamilton Ave, Burr Ridge, IL 60527
7beds
9,438sqft
Single Family Residence
Built in 2013
1.2 Acres Lot
$2,650,100 Zestimate®
$265/sqft
$6,965 Estimated rent
Home value
$2,650,100
$2.41M - $2.92M
$6,965/mo
Zestimate® history
Loading...
Owner options
Explore your selling options
What's special
Zillow last checked: 8 hours ago
Listing updated: October 28, 2024 at 01:00am
Listing courtesy of:
Jorie M Peirce 630-247-2490,
Berkshire Hathaway HomeServices Chicago,
Kimberley Peirce, ABR 630-272-4030,
Berkshire Hathaway HomeServices Chicago
Bought with:
Jeff Salhani
REMAX Legends
Source: MRED as distributed by MLS GRID,MLS#: 12036503
Facts & features
Interior
Bedrooms & bathrooms
- Bedrooms: 7
- Bathrooms: 6
- Full bathrooms: 5
- 1/2 bathrooms: 1
Primary bedroom
- Features: Flooring (Hardwood), Window Treatments (Blinds, Curtains/Drapes), Bathroom (Full, Double Sink, Tub & Separate Shwr)
- Level: Second
- Area: 450 Square Feet
- Dimensions: 18X25
Bedroom 2
- Features: Flooring (Hardwood), Window Treatments (Blinds, Curtains/Drapes)
- Level: Second
- Area: 255 Square Feet
- Dimensions: 15X17
Bedroom 3
- Features: Flooring (Hardwood), Window Treatments (Blinds, Curtains/Drapes)
- Level: Second
- Area: 247 Square Feet
- Dimensions: 13X19
Bedroom 4
- Features: Flooring (Hardwood), Window Treatments (Blinds, Curtains/Drapes)
- Level: Second
- Area: 252 Square Feet
- Dimensions: 18X14
Bedroom 5
- Features: Flooring (Hardwood), Window Treatments (Blinds, Curtains/Drapes)
- Level: Third
- Area: 256 Square Feet
- Dimensions: 16X16
Bedroom 6
- Features: Flooring (Carpet)
- Level: Basement
- Area: 252 Square Feet
- Dimensions: 18X14
Other
- Level: Basement
- Area: 224 Square Feet
- Dimensions: 16X14
Dining room
- Features: Flooring (Hardwood), Window Treatments (Blinds)
- Level: Main
- Area: 208 Square Feet
- Dimensions: 13X16
Family room
- Features: Flooring (Hardwood), Window Treatments (Plantation Shutters)
- Level: Main
- Area: 775 Square Feet
- Dimensions: 31X25
Game room
- Features: Flooring (Hardwood), Window Treatments (Plantation Shutters)
- Level: Main
- Area: 252 Square Feet
- Dimensions: 18X14
Kitchen
- Features: Kitchen (Eating Area-Breakfast Bar, Eating Area-Table Space, Island, Pantry-Walk-in, Breakfast Room, Custom Cabinetry, Granite Counters), Flooring (Hardwood)
- Level: Main
- Area: 272 Square Feet
- Dimensions: 17X16
Kitchen 2nd
- Features: Flooring (Hardwood)
- Level: Basement
- Area: 168 Square Feet
- Dimensions: 14X12
Laundry
- Features: Flooring (Hardwood)
- Level: Second
- Area: 112 Square Feet
- Dimensions: 14X8
Living room
- Features: Flooring (Hardwood), Window Treatments (Blinds)
- Level: Main
- Area: 208 Square Feet
- Dimensions: 16X13
Other
- Features: Flooring (Hardwood), Window Treatments (Blinds)
- Level: Basement
- Area: 840 Square Feet
- Dimensions: 28X30
Sitting room
- Features: Flooring (Hardwood)
- Level: Second
- Area: 238 Square Feet
- Dimensions: 14X17
Study
- Features: Flooring (Hardwood), Window Treatments (Blinds)
- Level: Second
- Area: 238 Square Feet
- Dimensions: 14X17
Other
- Features: Flooring (Carpet)
- Level: Third
- Area: 558 Square Feet
- Dimensions: 18X31
Heating
- Natural Gas
Cooling
- Central Air
Appliances
- Included: Double Oven, Range, Microwave, Dishwasher, High End Refrigerator, Bar Fridge, Washer, Dryer, Disposal, Stainless Steel Appliance(s), Wine Refrigerator, Range Hood, Multiple Water Heaters
- Laundry: Main Level, Upper Level, Gas Dryer Hookup, Multiple Locations
Features
- Cathedral Ceiling(s), Wet Bar, In-Law Floorplan, Walk-In Closet(s), Beamed Ceilings, Open Floorplan, Granite Counters, Separate Dining Room, Pantry
- Flooring: Hardwood
- Windows: Screens, Drapes
- Basement: Finished,Full,Walk-Out Access
- Number of fireplaces: 2
- Fireplace features: Family Room, Great Room
Interior area
- Total structure area: 9,438
- Total interior livable area: 9,438 sqft
Property
Parking
- Total spaces: 8
- Parking features: Brick Driveway, Garage Door Opener, On Site, Garage Owned, Attached, Side Apron, Driveway, Owned, Garage
- Attached garage spaces: 4
- Has uncovered spaces: Yes
Accessibility
- Accessibility features: No Disability Access
Features
- Stories: 3
- Patio & porch: Deck, Patio
- Exterior features: Balcony, Outdoor Grill
Lot
- Size: 1.20 Acres
- Dimensions: 167X330
Details
- Parcel number: 0936201018
- Special conditions: None
- Other equipment: Ceiling Fan(s), Sump Pump
Construction
Type & style
- Home type: SingleFamily
- Architectural style: Traditional
- Property subtype: Single Family Residence
Materials
- Brick
- Foundation: Concrete Perimeter
- Roof: Asphalt
Condition
- New construction: No
- Year built: 2013
Details
- Builder model: CUSTOM BUILT
Utilities & green energy
- Electric: Circuit Breakers, 200+ Amp Service
- Sewer: Public Sewer
- Water: Lake Michigan
Green energy
- Energy efficient items: Water Heater
- Water conservation: Low flow commode
Community & neighborhood
Security
- Security features: Security System, Closed Circuit Camera(s)
Location
- Region: Burr Ridge
HOA & financial
HOA
- Services included: None
Other
Other facts
- Listing terms: Cash
- Ownership: Fee Simple
Price history
| Date | Event | Price |
|---|---|---|
| 10/25/2024 | Sold | $2,500,000-3.8%$265/sqft |
Source: | ||
| 10/18/2024 | Pending sale | $2,599,000$275/sqft |
Source: | ||
| 9/24/2024 | Contingent | $2,599,000$275/sqft |
Source: | ||
| 7/29/2024 | Price change | $2,599,000-3.7%$275/sqft |
Source: | ||
| 4/23/2024 | Price change | $2,699,000-5.3%$286/sqft |
Source: | ||
Public tax history
| Year | Property taxes | Tax assessment |
|---|---|---|
| 2024 | $22,359 +4% | $456,180 +8.8% |
| 2023 | $21,503 +5.9% | $419,360 +4.1% |
| 2022 | $20,308 +3.9% | $402,850 +1.1% |
Find assessor info on the county website
Neighborhood: 60527
Nearby schools
GreatSchools rating
- 9/10Gower Middle SchoolGrades: 5-8Distance: 0.6 mi
- 8/10Hinsdale South High SchoolGrades: 9-12Distance: 1.8 mi
- 8/10Gower West Elementary SchoolGrades: PK-4Distance: 1.8 mi
Schools provided by the listing agent
- Elementary: Gower West Elementary School
- Middle: Gower Middle School
- High: Hinsdale South High School
- District: 62
Source: MRED as distributed by MLS GRID. This data may not be complete. We recommend contacting the local school district to confirm school assignments for this home.
Get a cash offer in 3 minutes
Find out how much your home could sell for in as little as 3 minutes with a no-obligation cash offer.
Estimated market value
$2,650,100
