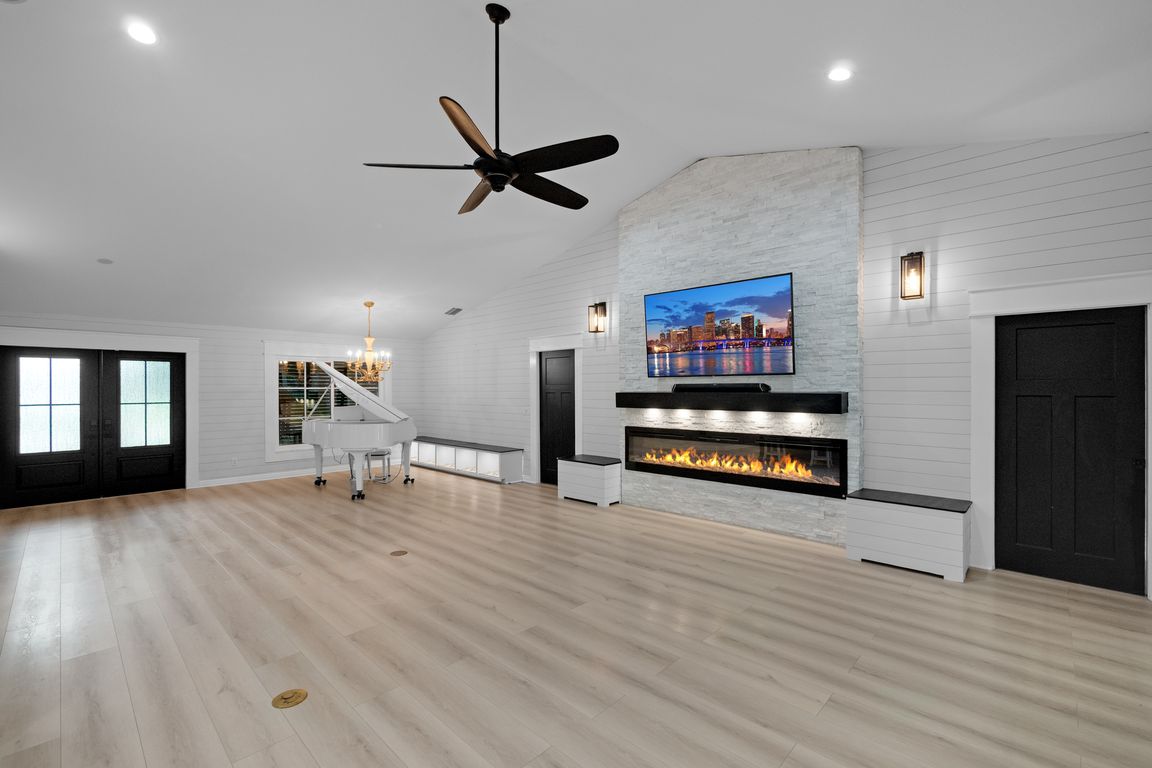
Accepting backups
$925,000
4beds
2,623sqft
8025 SW Yachtsmans Drive, Stuart, FL 34997
4beds
2,623sqft
Single family residence
Built in 1997
0.43 Sqft
3 Attached garage spaces
$353 price/sqft
$131 monthly HOA fee
What's special
Heated pool and spaPrivate boat dockElectric fireplacesHigh-quality finishesSeparate officeOcean-access boat dockPrivate backyard oasis
Stunning 4 Bedroom, 3 Bath, 3-Car Garage Home with Private Boat Dock in Locks LandingBeautifully upgraded residence offering the perfect blend of luxury, comfort, and functionality. Nestled in the sought-after gated community of Locks Landing.Recently remodeled kitchen designed to impress with custom cabinetry featuring pull-outs, upgraded appliances, a double wall oven, ...
- 53 days |
- 1,056 |
- 48 |
Source: BeachesMLS,MLS#: RX-11127900 Originating MLS: Beaches MLS
Originating MLS: Beaches MLS
Travel times
Family Room
Kitchen
Primary Bedroom
Zillow last checked: 8 hours ago
Listing updated: November 05, 2025 at 01:55am
Listed by:
Julie A Cline 772-919-5338,
RE/MAX of Stuart
Source: BeachesMLS,MLS#: RX-11127900 Originating MLS: Beaches MLS
Originating MLS: Beaches MLS
Facts & features
Interior
Bedrooms & bathrooms
- Bedrooms: 4
- Bathrooms: 3
- Full bathrooms: 3
Rooms
- Room types: Den/Office, Great Room
Primary bedroom
- Level: M
- Area: 280 Square Feet
- Dimensions: 20 x 14
Bedroom 2
- Level: M
- Area: 121 Square Feet
- Dimensions: 11 x 11
Bedroom 3
- Level: M
- Area: 132 Square Feet
- Dimensions: 12 x 11
Bedroom 4
- Level: M
- Area: 132 Square Feet
- Dimensions: 12 x 11
Den
- Level: M
- Area: 144 Square Feet
- Dimensions: 12 x 12
Dining room
- Level: M
- Area: 144 Square Feet
- Dimensions: 12 x 12
Family room
- Level: M
- Area: 252 Square Feet
- Dimensions: 18 x 14
Kitchen
- Level: M
- Area: 144 Square Feet
- Dimensions: 12 x 12
Living room
- Level: M
- Area: 280 Square Feet
- Dimensions: 20 x 14
Patio
- Description: Patio/Balcony
- Level: M
- Area: 360 Square Feet
- Dimensions: 30 x 12
Utility room
- Level: M
- Area: 60 Square Feet
- Dimensions: 10 x 6
Heating
- Central, Electric, Fireplace(s)
Cooling
- Ceiling Fan(s), Central Air, Electric
Appliances
- Included: Dishwasher, Disposal, Dryer, Microwave, Electric Range, Refrigerator, Washer
- Laundry: Sink, Inside
Features
- Built-in Features, Ctdrl/Vault Ceilings, Entry Lvl Lvng Area, Entrance Foyer, Pantry, Split Bedroom, Walk-In Closet(s), Central Vacuum
- Flooring: Tile, Wood
- Windows: Casement, Impact Glass, Plantation Shutters, Accordion Shutters (Partial), Impact Glass (Complete)
- Has fireplace: Yes
Interior area
- Total structure area: 3,583
- Total interior livable area: 2,623 sqft
Video & virtual tour
Property
Parking
- Total spaces: 3
- Parking features: 2+ Spaces, Garage - Attached, Auto Garage Open, Commercial Vehicles Prohibited
- Attached garage spaces: 3
Features
- Stories: 1
- Patio & porch: Screened Patio
- Exterior features: Dock
- Has private pool: Yes
- Pool features: Autoclean, Child Gate, Equipment Included, Heated, In Ground, Screen Enclosure, Pool/Spa Combo
- Has spa: Yes
- Spa features: Spa
- Has view: Yes
- View description: Pool
- Waterfront features: Lagoon
Lot
- Size: 0.43 Square Feet
- Dimensions: 100 x 182 x 101 x 107
- Features: 1/4 to 1/2 Acre, Sidewalks
- Residential vegetation: Fruit Tree(s)
Details
- Parcel number: 553841070000001900
- Zoning: Residential
Construction
Type & style
- Home type: SingleFamily
- Architectural style: Traditional
- Property subtype: Single Family Residence
Materials
- Block, CBS, Concrete
- Roof: Comp Shingle
Condition
- Resale
- New construction: No
- Year built: 1997
Utilities & green energy
- Sewer: Public Sewer
- Water: Public
- Utilities for property: Underground Utilities
Community & HOA
Community
- Features: Sidewalks, Street Lights, Gated
- Security: Security Gate, Smoke Detector(s)
- Subdivision: Locks Landing
HOA
- Has HOA: Yes
- Services included: Reserve Funds
- HOA fee: $131 monthly
- Application fee: $150
- Pet fee: $0
Location
- Region: Stuart
Financial & listing details
- Price per square foot: $353/sqft
- Tax assessed value: $366,488
- Annual tax amount: $5,380
- Date on market: 9/29/2025
- Listing terms: Cash,Conventional,VA Loan
- Lease term: Min Days to Lease: 90