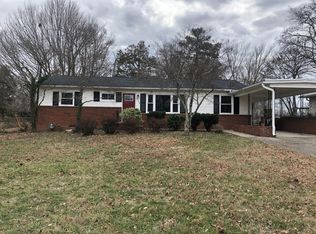Sold for $285,000
$285,000
8025 Sharp Rd, Powell, TN 37849
3beds
1,360sqft
Single Family Residence
Built in 1960
0.41 Acres Lot
$294,700 Zestimate®
$210/sqft
$2,168 Estimated rent
Home value
$294,700
$280,000 - $309,000
$2,168/mo
Zestimate® history
Loading...
Owner options
Explore your selling options
What's special
Welcome to this charming 3-bedroom, 1.5-bath ranch home, nestled in the quiet & convenient area of Powell Tennessee. Built in 1960, this well-maintained home features beautiful sand & stain hardwood floors throughout the bedrooms & main living room. Renovated in the fall 2019, this classic style home is a blend of timeless charm with modern upgrades that consist of durable tile floors, new windows, front door, rear door, gutters & roof. The spacious living areas flow seamlessly, offering both comfort and functionality.
Enjoy the convenience of a large laundry room & an additional rec room space just steps away from the kitchen. Additionally, you will love the bonus of a fully fenced, level backyard—perfect for pets or play. A storage shed provides extra space, while the standout feature is a temperature-controlled steel frame workshop with electricity—ideal for hobbies, a home business, or extra storage.
Zillow last checked: 8 hours ago
Listing updated: October 06, 2025 at 05:43am
Listed by:
Laura Baker 865-621-3113,
NextHome Makers City
Bought with:
Sharon Vagasky, 331506
Rocky Top Realty
Source: East Tennessee Realtors,MLS#: 1306065
Facts & features
Interior
Bedrooms & bathrooms
- Bedrooms: 3
- Bathrooms: 2
- Full bathrooms: 1
- 1/2 bathrooms: 1
Heating
- Central, Natural Gas, Electric
Cooling
- Central Air
Appliances
- Included: Dishwasher, Microwave, Range, Refrigerator
Features
- Pantry, Eat-in Kitchen
- Flooring: Hardwood, Tile
- Windows: Insulated Windows
- Basement: Crawl Space
- Has fireplace: No
- Fireplace features: None
Interior area
- Total structure area: 1,360
- Total interior livable area: 1,360 sqft
Property
Parking
- Total spaces: 2
- Parking features: Carport
- Carport spaces: 2
Features
- Has view: Yes
- View description: Country Setting
Lot
- Size: 0.41 Acres
- Dimensions: 100.4 x 186.2 x IRR
- Features: Private, Level
Details
- Additional structures: Storage, Workshop
- Parcel number: 056FC003
Construction
Type & style
- Home type: SingleFamily
- Architectural style: Traditional
- Property subtype: Single Family Residence
Materials
- Other, Vinyl Siding, Brick
Condition
- Year built: 1960
Utilities & green energy
- Sewer: Public Sewer
- Water: Public
Community & neighborhood
Location
- Region: Powell
- Subdivision: Powell Heights
Other
Other facts
- Listing terms: Cash,Conventional
Price history
| Date | Event | Price |
|---|---|---|
| 10/3/2025 | Sold | $285,000-5%$210/sqft |
Source: | ||
| 8/23/2025 | Pending sale | $300,000-1.1%$221/sqft |
Source: | ||
| 8/1/2025 | Price change | $303,185+1.1%$223/sqft |
Source: | ||
| 7/31/2025 | Price change | $300,000-1.1%$221/sqft |
Source: | ||
| 6/26/2025 | Listed for sale | $303,185+69.4%$223/sqft |
Source: | ||
Public tax history
| Year | Property taxes | Tax assessment |
|---|---|---|
| 2024 | $641 | $41,225 |
| 2023 | $641 | $41,225 |
| 2022 | $641 -22.1% | $41,225 +6.2% |
Find assessor info on the county website
Neighborhood: 37849
Nearby schools
GreatSchools rating
- 4/10Powell Elementary SchoolGrades: PK-5Distance: 0.5 mi
- 6/10Powell Middle SchoolGrades: 6-8Distance: 1.6 mi
- 5/10Powell High SchoolGrades: 9-12Distance: 0.9 mi
Schools provided by the listing agent
- Elementary: Powell
- Middle: Powell
- High: Powell
Source: East Tennessee Realtors. This data may not be complete. We recommend contacting the local school district to confirm school assignments for this home.
Get pre-qualified for a loan
At Zillow Home Loans, we can pre-qualify you in as little as 5 minutes with no impact to your credit score.An equal housing lender. NMLS #10287.
