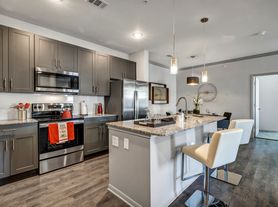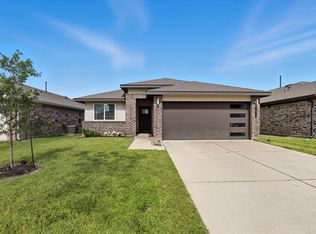This stunning 2,394 sqft two-story home offers 4 bedrooms, 2.5 baths, and a spacious open layout perfect for modern living. The first floor features a formal dining room, beautiful kitchen with granite countertops, stainless steel appliances, and a bright living area with tile flooring and crown molding. The primary suite is downstairs with a luxurious bath, while upstairs includes 3 bedrooms, a full bath, and a versatile game room. High ceilings, modern finishes, and abundant natural light add to the appeal. Enjoy outdoor living with a covered patio and access to lakes and trails just steps away. Located in the sought-after Grand Mission Estates master-planned community with resort-style amenities including swimming pools, basketball courts, and more. Minutes from Westpark Tollway, Hwy 99, and I-10, with endless shopping and dining nearby. This home combines comfort, convenience, and style schedule your private showing today!
Copyright notice - Data provided by HAR.com 2022 - All information provided should be independently verified.
House for rent
$2,350/mo
8026 Caden Mills Ln, Richmond, TX 77407
4beds
2,394sqft
Price may not include required fees and charges.
Singlefamily
Available now
No pets
Electric
-- Laundry
2 Attached garage spaces parking
Natural gas
What's special
Modern finishesHigh ceilingsFormal dining roomAbundant natural lightStainless steel appliancesTile flooringCovered patio
- 11 days |
- -- |
- -- |
Travel times
Looking to buy when your lease ends?
Consider a first-time homebuyer savings account designed to grow your down payment with up to a 6% match & 3.83% APY.
Facts & features
Interior
Bedrooms & bathrooms
- Bedrooms: 4
- Bathrooms: 3
- Full bathrooms: 2
- 1/2 bathrooms: 1
Heating
- Natural Gas
Cooling
- Electric
Appliances
- Included: Dishwasher, Microwave
Interior area
- Total interior livable area: 2,394 sqft
Property
Parking
- Total spaces: 2
- Parking features: Attached, Covered
- Has attached garage: Yes
- Details: Contact manager
Features
- Stories: 2
- Exterior features: Attached, Heating: Gas, Lot Features: Subdivided, Pets - No, Subdivided
Details
- Parcel number: 3528140020140907
Construction
Type & style
- Home type: SingleFamily
- Property subtype: SingleFamily
Condition
- Year built: 2014
Community & HOA
Location
- Region: Richmond
Financial & listing details
- Lease term: 12 Months
Price history
| Date | Event | Price |
|---|---|---|
| 9/28/2025 | Listed for rent | $2,350-6%$1/sqft |
Source: | ||
| 5/30/2025 | Listing removed | $2,500$1/sqft |
Source: | ||
| 5/6/2025 | Price change | $2,500-7.4%$1/sqft |
Source: | ||
| 5/1/2025 | Listed for rent | $2,700$1/sqft |
Source: | ||
| 1/12/2022 | Sold | -- |
Source: Agent Provided | ||

