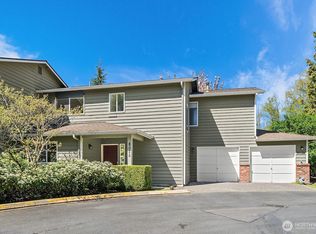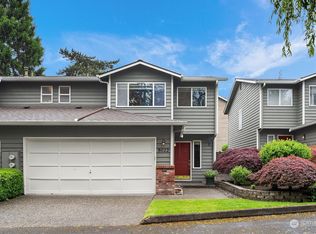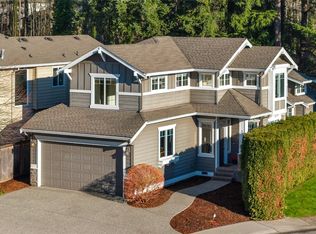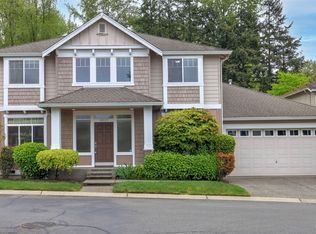Sold
Listed by:
Jesse Aspuria,
COMPASS
Bought with: Sea to Sky Realty
$677,000
8026 NE 178th Lane #8, Kenmore, WA 98028
3beds
1,430sqft
Townhouse
Built in 1996
-- sqft lot
$676,400 Zestimate®
$473/sqft
$3,038 Estimated rent
Home value
$676,400
$629,000 - $731,000
$3,038/mo
Zestimate® history
Loading...
Owner options
Explore your selling options
What's special
Beautifully maintained 3 bed, 2.5 bath townhome-style condo in the coveted Rose Garden community. Steps from Burke-Gilman Trail, shops, dining & Sound Transit. Located on a peaceful cul-de-sac this home offers 1,430 sq ft with an open-floor concept. Main level features updated LVP flooring, fireplace & updated kitchen with appliances, marble counters & elevated cabinetry. Spacious and oversized master suite with luxe ensuite & walk-in closet, plus 2 additional bedrooms & updated baths. Private courtyard patio & 2-car covered garage. Highly Rated North Shore School District. Outstanding HOA—small community of only 13 townhomes, private and secured. Easy access to 522 & 405. Double Listed.
Zillow last checked: 8 hours ago
Listing updated: October 20, 2025 at 04:06am
Offers reviewed: Aug 18
Listed by:
Jesse Aspuria,
COMPASS
Bought with:
Li Jiang, 22001594
Sea to Sky Realty
Source: NWMLS,MLS#: 2420974
Facts & features
Interior
Bedrooms & bathrooms
- Bedrooms: 3
- Bathrooms: 3
- Full bathrooms: 2
- 1/2 bathrooms: 1
Other
- Level: Lower
Dining room
- Level: Main
Entry hall
- Level: Main
Family room
- Level: Main
Kitchen with eating space
- Level: Main
Living room
- Level: Main
Heating
- Fireplace, Forced Air, Electric, Natural Gas
Cooling
- None
Appliances
- Included: Dishwasher(s), Disposal, Dryer(s), Refrigerator(s), Stove(s)/Range(s), Washer(s), Garbage Disposal, Cooking - Electric Hookup, Cooking-Electric, Dryer-Electric, Washer
- Laundry: Electric Dryer Hookup, Washer Hookup
Features
- Flooring: Ceramic Tile, Vinyl, Carpet
- Number of fireplaces: 1
- Fireplace features: Gas, Main Level: 1, Fireplace
Interior area
- Total structure area: 1,430
- Total interior livable area: 1,430 sqft
Property
Parking
- Total spaces: 2
- Parking features: Individual Garage
- Garage spaces: 2
Features
- Levels: Multi/Split
- Entry location: Main
- Patio & porch: Cooking-Electric, Dryer-Electric, End Unit, Fireplace, Ground Floor, Primary Bathroom, Walk-In Closet(s), Washer
- Has view: Yes
- View description: Territorial
Lot
- Features: Cul-De-Sac, Curbs, Paved
Details
- Parcel number: 7417980010
- Special conditions: Standard
Construction
Type & style
- Home type: Townhouse
- Property subtype: Townhouse
Materials
- Brick, Wood Products
- Roof: Composition
Condition
- Year built: 1996
- Major remodel year: 1996
Utilities & green energy
- Electric: Company: PSE
- Sewer: Company: HOA
- Water: Company: HOA
Community & neighborhood
Community
- Community features: Garden Space
Location
- Region: Kenmore
- Subdivision: Kenmore
HOA & financial
HOA
- HOA fee: $300 monthly
- Services included: Common Area Maintenance, Maintenance Grounds, Sewer, Water
Other
Other facts
- Listing terms: Cash Out,Conventional,FHA,VA Loan
- Cumulative days on market: 4 days
Price history
| Date | Event | Price |
|---|---|---|
| 9/19/2025 | Sold | $677,000+4.5%$473/sqft |
Source: | ||
| 8/18/2025 | Pending sale | $648,000$453/sqft |
Source: | ||
| 8/14/2025 | Listed for sale | $648,000+20.4%$453/sqft |
Source: | ||
| 9/5/2020 | Listing removed | $538,000$376/sqft |
Source: Skyline Properties, Inc. #1657640 | ||
| 9/3/2020 | Listed for sale | $538,000$376/sqft |
Source: Skyline Properties, Inc. #1657640 | ||
Public tax history
Tax history is unavailable.
Neighborhood: 98028
Nearby schools
GreatSchools rating
- 6/10Kenmore Elementary SchoolGrades: PK-5Distance: 0.9 mi
- 7/10Kenmore Middle SchoolGrades: 6-8Distance: 1.7 mi
- 10/10Inglemoor High SchoolGrades: 9-12Distance: 1.2 mi
Schools provided by the listing agent
- Elementary: Kenmore Elem
- Middle: Kenmore Middle School
- High: Inglemoor Hs
Source: NWMLS. This data may not be complete. We recommend contacting the local school district to confirm school assignments for this home.

Get pre-qualified for a loan
At Zillow Home Loans, we can pre-qualify you in as little as 5 minutes with no impact to your credit score.An equal housing lender. NMLS #10287.
Sell for more on Zillow
Get a free Zillow Showcase℠ listing and you could sell for .
$676,400
2% more+ $13,528
With Zillow Showcase(estimated)
$689,928


