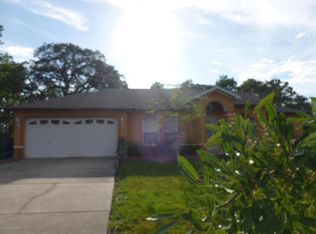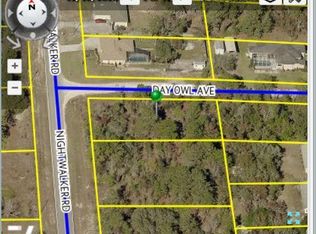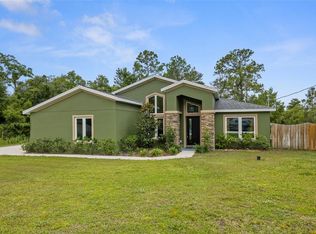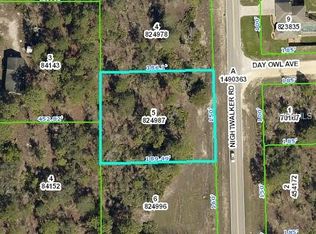ROOM TO GROW! Beautiful 4/2/2 POOL home on .42 of an acre. Move In Ready. CLICK on Virtual Tour Button to see this home virtually or to see it personally call Brittney Oakland with Re/Max Advantage Realty @ 352-616-8200. Wood Laminate Flooring, Vaulted Ceilings... Cook's Kitchen with GRANITE Countertops, Tiled Backsplash, New Stainless Steel Appliances, Island with USB port, White Cabinets & Built in Pantry. Separate Living and Family Room, Breakfast Nook & Dining Room. Master Suite offers Walk In Closet, Jetted Garden Tub, Walk in Shower, Granite Counters wth Dual Sinks & Tiled Backsplash. Additional Bedrooms are on the other side of the Master for privacy. Guest Bathroom is a tub/shower combo, Granite Countertops.. & access to the Pool. Back yard offers a good size Diamond Brite Screened Pool, Covered Lanai.. Still Nice Size Yard with Firepit. Just Beautiful.. Come See !!
This property is off market, which means it's not currently listed for sale or rent on Zillow. This may be different from what's available on other websites or public sources.



