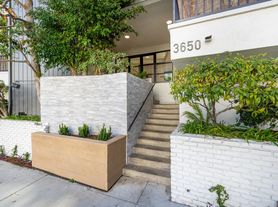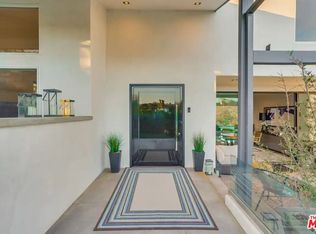Gorgeous updated Mid-Century Briar Summit "Celebrity Row" entertainers retreat filled with light and stunning canyon views. This home is set back from the street with a gated courtyard entry in a quite cul-de-sac, secluded and private. Situated above Mulholland, near Sunset Strip, Hollywood and Studio City in the prestigious Carpenter Community Charter School District and close to The Mulholland Tennis Club. Great for entertaining guests, relaxing or enjoying stunning sunsets by the pool, This 4 bedrooms and 4 1/2 baths plus den and gym/pool room with adjoining bathroom has floor to ceiling windows and access to the outside from each room and bedroom to provide seamless indoor/outdoor living. Master Suite has private terrace to enjoy the views, dual walk in closets, luxurious master bath with Carrera Marble, dual vanity, soaking tub and rain shower with separate water closet. The home boasts an elegant dining room and expansive great room with floor to ceiling windows, oversized fireplace and wet bar. Remodeled kitchen with adjoining breakfast area and eat at bar all look out to the monumental pool and oversized spa with deck. Gardner and pool service included. Available January 1st
House for rent
$12,500/mo
8026 Okean Ter, Los Angeles, CA 90046
5beds
3,901sqft
Price may not include required fees and charges.
Singlefamily
Available Thu Jan 1 2026
Cats, small dogs OK
Central air
In garage laundry
2 Attached garage spaces parking
Central, zoned, fireplace
What's special
Oversized fireplaceMonumental poolGated courtyard entryFloor to ceiling windowsLuxurious master bathStunning canyon viewsDual walk in closets
- 15 days |
- -- |
- -- |
Zillow last checked: 8 hours ago
Listing updated: November 21, 2025 at 05:17pm
Travel times
Looking to buy when your lease ends?
Consider a first-time homebuyer savings account designed to grow your down payment with up to a 6% match & a competitive APY.
Facts & features
Interior
Bedrooms & bathrooms
- Bedrooms: 5
- Bathrooms: 5
- Full bathrooms: 4
- 1/2 bathrooms: 1
Rooms
- Room types: Dining Room, Family Room, Office
Heating
- Central, Zoned, Fireplace
Cooling
- Central Air
Appliances
- Included: Dishwasher, Disposal, Freezer, Oven, Range, Refrigerator, Stove
- Laundry: In Garage, In Unit, Inside, Upper Level
Features
- Balcony, Bar, Bedroom on Main Level, Breakfast Area, Breakfast Bar, Built-in Features, Dressing Area, Entrance Foyer, Granite Counters, High Ceilings, Jack and Jill Bath, Multiple Staircases, Open Floorplan, Quartz Counters, Recessed Lighting, Separate/Formal Dining Room, Stone Counters, Storage, Sunken Living Room, Unfurnished, Wet Bar
- Flooring: Carpet, Laminate
- Has fireplace: Yes
Interior area
- Total interior livable area: 3,901 sqft
Property
Parking
- Total spaces: 2
- Parking features: Attached, Driveway, Garage, Covered
- Has attached garage: Yes
- Details: Contact manager
Features
- Exterior features: Accessible Doors, Accessible Entrance, Architecture Style: Mid-Century Modern, Awning(s), Back Yard, Balcony, Bar, Barbecue, Bathroom, Bedroom, Bedroom on Main Level, Biking, Bonus Room, Breakfast Area, Breakfast Bar, Built-in Features, Carbon Monoxide Detector(s), Center Hall, Concrete, Cul-De-Sac, Deck, Direct Access, Double Door Entry, Dressing Area, Driveway, Entrance Foyer, Entry/Foyer, Exercise Room, Filtered, Fire Detection System, Floor Covering: Stone, Flooring: Laminate, Flooring: Stone, Foyer, Garage, Garage Door Opener, Garage Faces Front, Garbage included in rent, Garden, Gardener included in rent, Gas, Gas Heat, Gas Starter, Granite Counters, Guest Quarters, Gunite, Heated, Heating system: Central, Heating system: Zoned, High Ceilings, Ice Maker, In Garage, In Ground, Inside, Jack and Jill Bath, Kitchen, Living Room, Lot Features: Back Yard, Cul-De-Sac, Garden, Low Pile Carpet, Mirrored Closet Door(s), Multiple Staircases, Open Floorplan, Pet Park, Pool included in rent, Prewired, Primary Bedroom, Private, Quartz Counters, Recessed Lighting, Roof Type: Flat, Rooftop, Separate/Formal Dining Room, Sewage included in rent, Sidewalks, Sliding Doors, Smoke Detector(s), Stone Counters, Storage, Street Lights, Sunken Living Room, Unfurnished, Upper Level, View Type: Canyon, View Type: City Lights, View Type: Mountain(s), View Type: Panoramic, View Type: Pond, View Type: Pool, Water Heater, Waterfall, Wet Bar
- Has private pool: Yes
- Has spa: Yes
- Spa features: Hottub Spa
- Has view: Yes
- View description: City View
Details
- Parcel number: 5570019027
Construction
Type & style
- Home type: SingleFamily
- Architectural style: Modern
- Property subtype: SingleFamily
Condition
- Year built: 1964
Utilities & green energy
- Utilities for property: Garbage, Sewage
Community & HOA
HOA
- Amenities included: Pond Year Round, Pool
Location
- Region: Los Angeles
Financial & listing details
- Lease term: 12 Months
Price history
| Date | Event | Price |
|---|---|---|
| 11/9/2025 | Listed for rent | $12,500+8.7%$3/sqft |
Source: CRMLS #SR25256923 | ||
| 3/4/2021 | Listing removed | -- |
Source: Zillow Rental Manager | ||
| 2/2/2021 | Listed for rent | $11,500$3/sqft |
Source: Zillow Rental Manager | ||
| 9/24/2020 | Listing removed | $11,500$3/sqft |
Source: Berkshire Hathaway HomeServices California Properties #SR20179430 | ||
| 9/9/2020 | Price change | $11,500-8%$3/sqft |
Source: Berkshire Hathaway HomeServices California Properties #SR20179430 | ||

