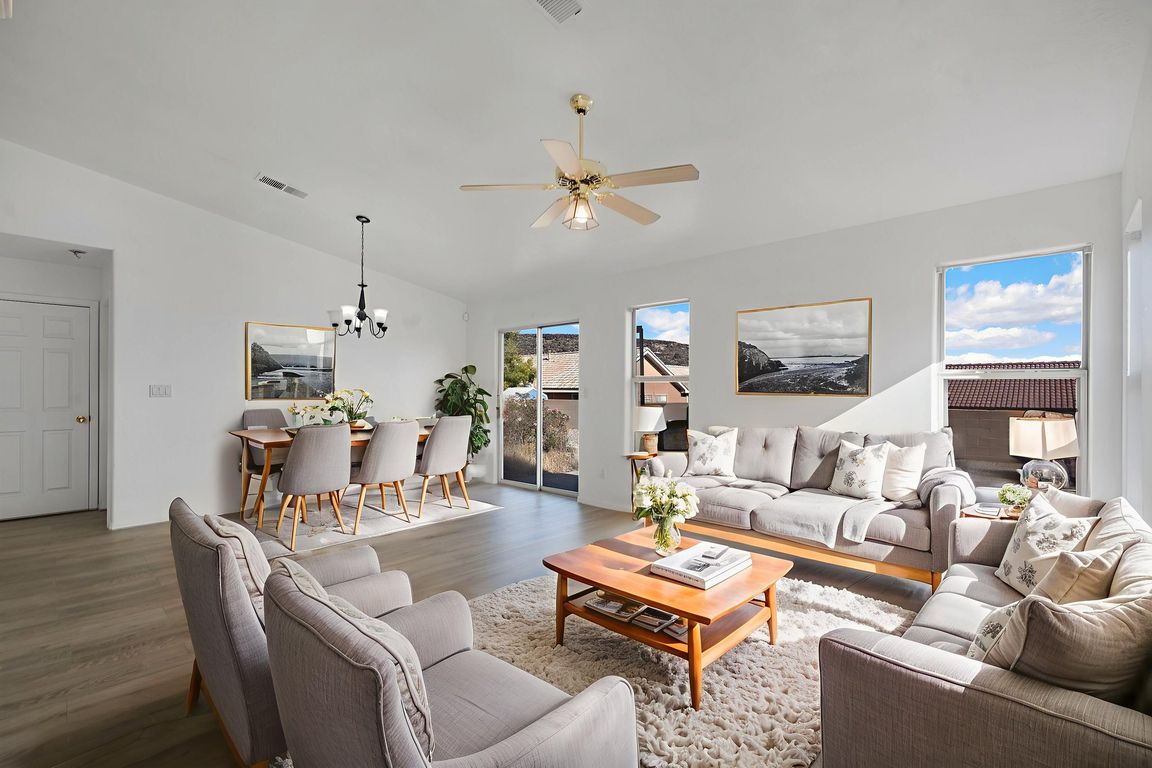Open: Fri 9am-11am

For sale
$320,000
3beds
1,267sqft
8027 Petroglyph Ave NW, Albuquerque, NM 87120
3beds
1,267sqft
Single family residence
Built in 1999
5,662 sqft
2 Attached garage spaces
$253 price/sqft
What's special
Peaceful settingBrand-new flooring
Welcome to 8027 Petroglyph Avenue NW!Nestled in the desirable Parkwest neighborhood, this charming 3-bedroom, 2-bath single-family home offers comfort and convenience with no HOA and brand-new flooring, low maintenance, and perfect for your next chapter.Located within walking distance of the Parkwest Trailhead and Parkwest Park, outdoor adventures are right at your ...
- 4 days |
- 756 |
- 36 |
Likely to sell faster than
Source: SWMLS,MLS#: 1094545
Travel times
Living Room
Kitchen
Primary Bedroom
Zillow last checked: 8 hours ago
Listing updated: 22 hours ago
Listed by:
Medina Real Estate Inc 505-375-2062,
Keller Williams Realty 505-375-2062
Source: SWMLS,MLS#: 1094545
Facts & features
Interior
Bedrooms & bathrooms
- Bedrooms: 3
- Bathrooms: 2
- Full bathrooms: 2
Primary bedroom
- Level: Main
- Area: 16422
- Dimensions: 138 x 119
Primary bedroom
- Level: Main
- Area: 143
- Dimensions: 13 x 11
Primary bedroom
- Level: Main
- Area: 143
- Dimensions: 13 x 11
Bedroom 2
- Level: Main
- Area: 11655
- Dimensions: 105 x 111
Bedroom 2
- Level: Main
- Area: 110
- Dimensions: 10 x 11
Bedroom 2
- Level: Main
- Area: 110
- Dimensions: 10 x 11
Bedroom 3
- Level: Main
- Area: 10201
- Dimensions: 101 x 101
Bedroom 3
- Level: Main
- Area: 100
- Dimensions: 10 x 10
Bedroom 3
- Level: Main
- Area: 100
- Dimensions: 10 x 10
Kitchen
- Level: Main
- Area: 13662
- Dimensions: 138 x 99
Kitchen
- Level: Main
- Area: 117
- Dimensions: 13 x 9
Kitchen
- Level: Main
- Area: 117
- Dimensions: 13 x 9
Living room
- Level: Main
- Area: 31824
- Dimensions: 204 x 156
Living room
- Level: Main
- Area: 300
- Dimensions: 20 x 15
Living room
- Level: Main
- Area: 300
- Dimensions: 20 x 15
Heating
- Central, Forced Air
Appliances
- Laundry: Other
Features
- Main Level Primary
- Flooring: Laminate
- Windows: Single Pane
- Has basement: No
- Has fireplace: No
Interior area
- Total structure area: 1,267
- Total interior livable area: 1,267 sqft
Property
Parking
- Total spaces: 2
- Parking features: Attached, Garage
- Attached garage spaces: 2
Features
- Levels: One
- Stories: 1
- Patio & porch: Open, Patio
- Exterior features: Fully Fenced, Private Yard
- Fencing: Wall
Lot
- Size: 5,662.8 Square Feet
Details
- Parcel number: 100905939448111911
- Zoning description: R-1B*
Construction
Type & style
- Home type: SingleFamily
- Property subtype: Single Family Residence
Materials
- Roof: Shingle
Condition
- Resale
- New construction: No
- Year built: 1999
Utilities & green energy
- Sewer: Public Sewer
- Water: Public
- Utilities for property: Electricity Connected, Natural Gas Connected, Water Connected
Green energy
- Energy generation: None
Community & HOA
Community
- Subdivision: Parkwest
Location
- Region: Albuquerque
Financial & listing details
- Price per square foot: $253/sqft
- Tax assessed value: $204,146
- Annual tax amount: $2,870
- Date on market: 11/15/2025
- Cumulative days on market: 3 days
- Listing terms: Cash,Conventional,FHA,VA Loan