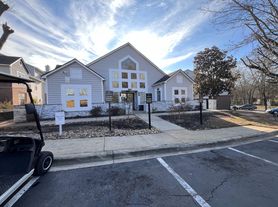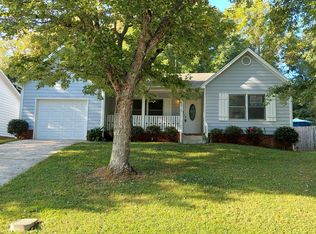Spacious 3 Bed, 2 Bath Ranch with Garage & Shed - Looking for the perfect blend of comfort and convenience? Check out this charming 1-story ranch home! With 3 bedrooms and 2 bathrooms, there's plenty of space for everyone. Laminate flooring throughout. Vaulted living room ceilings. Updated kitchen and bathrooms! An attached 1-car garage, providing secure parking and extra storage. Out back, you'll find a storage shed, perfect for tools, bikes, or seasonal items, freeing up valuable space inside.
Pets conditional with a nonrefundable $350 pet deposit per pet and $25 monthly pet rent.
Located in a quiet neighborhood, this home offers a peaceful retreat while still being close to everything you need - Target, Walmart, Food Lion, Lowes, 485, etc. Don't miss out on this fantastic rental opportunity!
House for rent
$1,995/mo
8027 Sherington Way, Charlotte, NC 28227
3beds
1,184sqft
Price may not include required fees and charges.
Single family residence
Available now
Cats, dogs OK
-- A/C
-- Laundry
-- Parking
-- Heating
What's special
Laminate flooringUpdated kitchen
- 34 days |
- -- |
- -- |
Travel times
Facts & features
Interior
Bedrooms & bathrooms
- Bedrooms: 3
- Bathrooms: 2
- Full bathrooms: 2
Appliances
- Included: Refrigerator, Stove
Interior area
- Total interior livable area: 1,184 sqft
Video & virtual tour
Property
Parking
- Details: Contact manager
Details
- Parcel number: 10923437
Construction
Type & style
- Home type: SingleFamily
- Property subtype: Single Family Residence
Community & HOA
Location
- Region: Charlotte
Financial & listing details
- Lease term: Contact For Details
Price history
| Date | Event | Price |
|---|---|---|
| 9/5/2025 | Listed for rent | $1,995+14%$2/sqft |
Source: Zillow Rentals | ||
| 9/2/2025 | Listing removed | $289,999$245/sqft |
Source: | ||
| 7/11/2025 | Listed for sale | $289,999+59.3%$245/sqft |
Source: | ||
| 12/30/2023 | Listing removed | -- |
Source: Zillow Rentals | ||
| 12/18/2023 | Listed for rent | $1,750+4.5%$1/sqft |
Source: Zillow Rentals | ||

