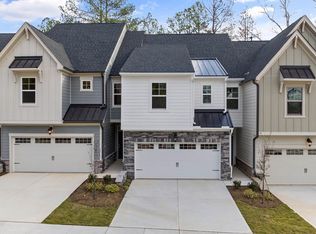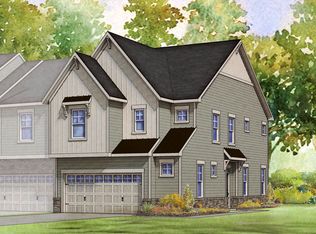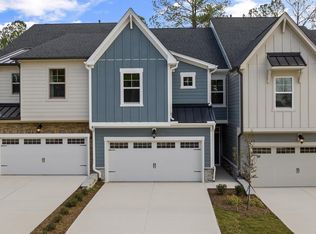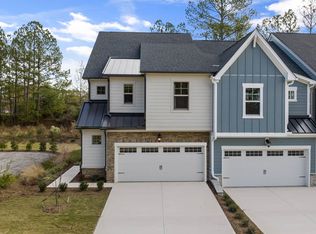Sold for $525,000 on 10/17/25
$525,000
8027 Windthorn Pl, Cary, NC 27519
3beds
2,014sqft
Single Family Residence, Residential, Townhouse
Built in 2022
2,613.6 Square Feet Lot
$547,100 Zestimate®
$261/sqft
$2,303 Estimated rent
Home value
$547,100
$520,000 - $574,000
$2,303/mo
Zestimate® history
Loading...
Owner options
Explore your selling options
What's special
Former Model Home - This stunning like-new townhome in highly desirable West Cary offers modern comfort and elegance. Featuring 3 bedrooms, 2.5 bathrooms, and a separate office, the home showcases an open-concept main floor with a spacious kitchen flowing into the family and dining areas. The chef's kitchen includes a large center island, quartz countertops, gas range, walk-in pantry, upgraded soft-close cabinetry, and a farmhouse sink—perfect for both everyday living and entertaining. Step outside to a covered patio, ideal for outdoor gatherings. Upstairs, the owner's suite impresses with tray ceiling and a large walk-in closet with built in selfing and a luxurious private bath featuring a ceramic tile walk-in shower, garden tub, and double vanity. Two additional bedrooms, a full bath with double vanity, a laundry room, and a dedicated office space complete the second floor. Enjoy a private wooded backyard and direct access to the Greenway. Community amenities include a play area, and the home is conveniently located next to Northwest Cary YMCA and a new neighborhood park. Just minutes from shopping, dining, entertainment, RTP, RDU, Hwy 55, and I-540. Exceptional location and lifestyle in West Cary!
Zillow last checked: 8 hours ago
Listing updated: October 28, 2025 at 01:13am
Listed by:
Sanjeev Aggarwal 408-859-0771,
TRIANGLE DREAM REALTY LLC
Bought with:
Non Member
Non Member Office
Source: Doorify MLS,MLS#: 10111781
Facts & features
Interior
Bedrooms & bathrooms
- Bedrooms: 3
- Bathrooms: 3
- Full bathrooms: 2
- 1/2 bathrooms: 1
Heating
- Central, Natural Gas
Cooling
- Central Air, Zoned
Appliances
- Included: Dishwasher, Dryer, Microwave, Refrigerator, Tankless Water Heater, Washer/Dryer, Water Heater
- Laundry: Laundry Room
Features
- Bathtub/Shower Combination, Kitchen Island, Living/Dining Room Combination, Pantry, Quartz Counters, Recessed Lighting, Walk-In Closet(s), Walk-In Shower
- Flooring: Carpet, Vinyl, Tile
- Windows: Blinds, Double Pane Windows, Drapes, Window Coverings
- Has fireplace: No
- Common walls with other units/homes: 1 Common Wall, End Unit
Interior area
- Total structure area: 2,014
- Total interior livable area: 2,014 sqft
- Finished area above ground: 2,014
- Finished area below ground: 0
Property
Parking
- Total spaces: 4
- Parking features: Driveway, Garage, Garage Door Opener, Garage Faces Front
- Attached garage spaces: 2
- Uncovered spaces: 2
Features
- Levels: Two
- Stories: 2
- Has view: Yes
Lot
- Size: 2,613 sqft
- Features: Level, Private, Wooded
Details
- Parcel number: 0491382
- Special conditions: Standard
Construction
Type & style
- Home type: Townhouse
- Architectural style: Traditional
- Property subtype: Single Family Residence, Residential, Townhouse
- Attached to another structure: Yes
Materials
- Concrete, Fiber Cement
- Foundation: Concrete, Slab
- Roof: Shingle
Condition
- New construction: No
- Year built: 2022
- Major remodel year: 2022
Utilities & green energy
- Sewer: Public Sewer
- Water: Public
- Utilities for property: Electricity Available, Natural Gas Available, Sewer Connected, Water Available
Community & neighborhood
Location
- Region: Cary
- Subdivision: Carpenters Pointe
HOA & financial
HOA
- Has HOA: Yes
- HOA fee: $130 monthly
- Amenities included: Landscaping, Park
- Services included: Maintenance Grounds
Other
Other facts
- Road surface type: Asphalt
Price history
| Date | Event | Price |
|---|---|---|
| 10/17/2025 | Sold | $525,000-6.3%$261/sqft |
Source: | ||
| 9/20/2025 | Pending sale | $560,000$278/sqft |
Source: | ||
| 8/16/2025 | Price change | $560,000-1.8%$278/sqft |
Source: | ||
| 7/25/2025 | Listed for sale | $570,000+2.7%$283/sqft |
Source: | ||
| 12/15/2023 | Sold | $555,000$276/sqft |
Source: | ||
Public tax history
| Year | Property taxes | Tax assessment |
|---|---|---|
| 2025 | $4,081 +2.2% | $473,803 |
| 2024 | $3,993 +18.5% | $473,803 +41.7% |
| 2023 | $3,370 +437.5% | $334,298 +414.3% |
Find assessor info on the county website
Neighborhood: 27519
Nearby schools
GreatSchools rating
- 7/10Carpenter ElementaryGrades: PK-5Distance: 0.9 mi
- 10/10Alston Ridge MiddleGrades: 6-8Distance: 2.7 mi
- 10/10Panther Creek HighGrades: 9-12Distance: 0.8 mi
Schools provided by the listing agent
- Elementary: Wake - Carpenter
- Middle: Wake - Alston Ridge
- High: Wake - Panther Creek
Source: Doorify MLS. This data may not be complete. We recommend contacting the local school district to confirm school assignments for this home.
Get a cash offer in 3 minutes
Find out how much your home could sell for in as little as 3 minutes with a no-obligation cash offer.
Estimated market value
$547,100
Get a cash offer in 3 minutes
Find out how much your home could sell for in as little as 3 minutes with a no-obligation cash offer.
Estimated market value
$547,100



