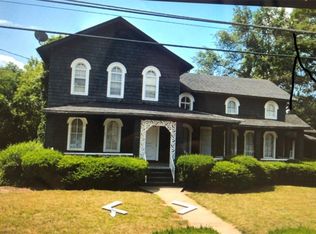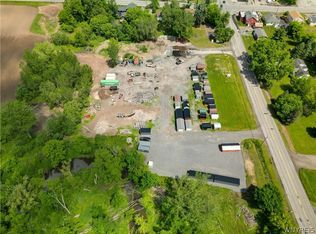Closed
Street View
$162,500
8028 Ridge Rd, Gasport, NY 14067
4beds
873sqft
Single Family Residence
Built in 1945
6,137.6 Square Feet Lot
$163,100 Zestimate®
$186/sqft
$1,715 Estimated rent
Home value
$163,100
$155,000 - $173,000
$1,715/mo
Zestimate® history
Loading...
Owner options
Explore your selling options
What's special
4 bedroom New furnace, other upgrades. see attachments
Zillow last checked: 8 hours ago
Listing updated: January 19, 2026 at 04:11pm
Listed by:
Paula Adams 716-471-5081,
Ontario Shores Realty
Bought with:
Robert N Robinson Jr, 10401299952
Howard Hanna WNY Inc.
Source: NYSAMLSs,MLS#: B1658670 Originating MLS: Buffalo
Originating MLS: Buffalo
Facts & features
Interior
Bedrooms & bathrooms
- Bedrooms: 4
- Bathrooms: 1
- Full bathrooms: 1
- Main level bathrooms: 1
- Main level bedrooms: 2
Heating
- Gas, Forced Air
Appliances
- Included: Electric Oven, Electric Range, Electric Water Heater
Features
- Kitchen/Family Room Combo, Bedroom on Main Level
- Flooring: Carpet, Hardwood, Luxury Vinyl, Varies
- Basement: Full
- Number of fireplaces: 1
Interior area
- Total structure area: 873
- Total interior livable area: 873 sqft
Property
Parking
- Parking features: No Garage
Accessibility
- Accessibility features: Accessible Entrance
Features
- Exterior features: Enclosed Porch, Gravel Driveway, Porch
Lot
- Size: 6,137 sqft
- Dimensions: 59 x 104
- Features: Rectangular, Rectangular Lot
Details
- Parcel number: 2922890690020001064000
- Special conditions: Standard
Construction
Type & style
- Home type: SingleFamily
- Architectural style: Cape Cod,Two Story
- Property subtype: Single Family Residence
Materials
- Aluminum Siding
- Foundation: Block
- Roof: Asphalt
Condition
- Resale
- Year built: 1945
Utilities & green energy
- Sewer: Septic Tank
- Water: Connected, Public
- Utilities for property: Electricity Connected, Water Connected
Community & neighborhood
Location
- Region: Gasport
- Subdivision: Holland Purchase
Other
Other facts
- Listing terms: Conventional,FHA,USDA Loan,VA Loan
Price history
| Date | Event | Price |
|---|---|---|
| 1/19/2026 | Sold | $162,500-1.5%$186/sqft |
Source: | ||
| 10/31/2025 | Contingent | $165,000$189/sqft |
Source: | ||
| 9/6/2025 | Price change | $165,000-0.9%$189/sqft |
Source: | ||
| 8/7/2025 | Price change | $166,500-0.3%$191/sqft |
Source: | ||
| 7/19/2025 | Price change | $167,000-0.6%$191/sqft |
Source: | ||
Public tax history
| Year | Property taxes | Tax assessment |
|---|---|---|
| 2024 | -- | $67,400 |
| 2023 | -- | $67,400 |
| 2022 | -- | $67,400 |
Find assessor info on the county website
Neighborhood: 14067
Nearby schools
GreatSchools rating
- 6/10Royalton-Hartland Elementary SchoolGrades: PK-5Distance: 3.1 mi
- 7/10Royalton Hartland Middle SchoolGrades: 5-8Distance: 5.9 mi
- 6/10Royalton Hartland High SchoolGrades: 9-12Distance: 5.8 mi
Schools provided by the listing agent
- District: Royalton-Hartland
Source: NYSAMLSs. This data may not be complete. We recommend contacting the local school district to confirm school assignments for this home.

