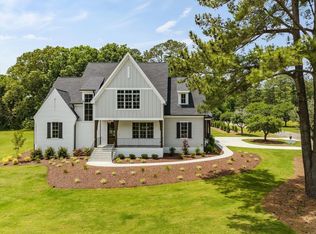Sold for $1,645,000 on 07/06/23
$1,645,000
8029 Discovery Falls Trl, Wake Forest, NC 27587
5beds
4,625sqft
Single Family Residence, Residential
Built in 2023
2.12 Acres Lot
$1,869,800 Zestimate®
$356/sqft
$5,281 Estimated rent
Home value
$1,869,800
$1.74M - $2.04M
$5,281/mo
Zestimate® history
Loading...
Owner options
Explore your selling options
What's special
Custom built home by Future Homes by Jim Thompson. One of a kind on 2ac homesite. Open floor plan with kitchen built for entertaining. 5 ft refrigerator/freezer. Hardwood most of the first floor. custom trimwork throughout. Scullery off of kitchen. Huge open porch with fireplace. Family room and breakfast back wall all glass. Owners suite with spa bath and custom closet. 2 story entry. office with beamed ceilings.
Zillow last checked: 8 hours ago
Listing updated: October 27, 2025 at 07:49pm
Listed by:
Russell Ammons,
Coldwell Banker HPW New Homes
Bought with:
Tim Lehan, 269198
Steele Residential
Source: Doorify MLS,MLS#: 2501283
Facts & features
Interior
Bedrooms & bathrooms
- Bedrooms: 5
- Bathrooms: 6
- Full bathrooms: 5
- 1/2 bathrooms: 1
Heating
- Natural Gas, Zoned
Cooling
- Zoned
Appliances
- Included: Dishwasher, Double Oven, ENERGY STAR Qualified Appliances, Gas Range, Gas Water Heater, Microwave, Plumbed For Ice Maker, Range Hood, Refrigerator, Tankless Water Heater, Oven
- Laundry: Laundry Room, Main Level
Features
- Bookcases, Dressing Room, Eat-in Kitchen, Entrance Foyer, High Ceilings, High Speed Internet, Pantry, Master Downstairs, Quartz Counters, Separate Shower, Smooth Ceilings, Soaking Tub, Walk-In Closet(s), Walk-In Shower
- Flooring: Carpet, Hardwood, Tile
- Windows: Insulated Windows, Skylight(s)
- Basement: Crawl Space
- Number of fireplaces: 2
- Fireplace features: Family Room, Gas, Outside, Sealed Combustion
Interior area
- Total structure area: 4,625
- Total interior livable area: 4,625 sqft
- Finished area above ground: 4,625
- Finished area below ground: 0
Property
Parking
- Total spaces: 3
- Parking features: Concrete, Driveway, Garage, Garage Door Opener, Garage Faces Side, Parking Pad
- Garage spaces: 3
Features
- Levels: Two
- Stories: 2
- Patio & porch: Covered, Patio, Porch, Screened
- Exterior features: Rain Gutters
- Has view: Yes
Lot
- Size: 2.12 Acres
- Dimensions: 57.3 x 307 x 367 x 478
- Features: Cul-De-Sac, Hardwood Trees, Landscaped
Details
- Parcel number: 0891384717
Construction
Type & style
- Home type: SingleFamily
- Architectural style: Farmhouse
- Property subtype: Single Family Residence, Residential
Materials
- Brick, Fiber Cement
- Foundation: Brick/Mortar
Condition
- New construction: Yes
- Year built: 2023
Details
- Builder name: Future Homes by Jim Thompson
Utilities & green energy
- Sewer: Septic Tank
- Water: Public
Green energy
- Energy efficient items: Lighting, Thermostat
- Water conservation: Low-Flow Fixtures, Water-Smart Landscaping
Community & neighborhood
Community
- Community features: Street Lights
Location
- Region: Wake Forest
- Subdivision: Creedmoor Manor
HOA & financial
HOA
- Has HOA: Yes
- HOA fee: $1,000 annually
- Services included: Road Maintenance, Storm Water Maintenance
Price history
| Date | Event | Price |
|---|---|---|
| 7/6/2023 | Sold | $1,645,000-1.8%$356/sqft |
Source: | ||
| 6/7/2023 | Pending sale | $1,674,900$362/sqft |
Source: | ||
| 5/26/2023 | Price change | $1,674,9000%$362/sqft |
Source: | ||
| 3/23/2023 | Listed for sale | $1,675,000$362/sqft |
Source: | ||
Public tax history
| Year | Property taxes | Tax assessment |
|---|---|---|
| 2025 | $11,330 +6% | $1,768,366 +3% |
| 2024 | $10,686 +576.6% | $1,717,550 +58.6% |
| 2023 | $1,579 +9.3% | $1,082,837 +441.4% |
Find assessor info on the county website
Neighborhood: 27587
Nearby schools
GreatSchools rating
- 9/10Pleasant Union ElementaryGrades: PK-5Distance: 3.4 mi
- 8/10Wakefield MiddleGrades: 6-8Distance: 7.4 mi
- 8/10Wakefield HighGrades: 9-12Distance: 8 mi
Schools provided by the listing agent
- Elementary: Wake - Pleasant Union
- Middle: Wake - Wakefield
- High: Wake - Wakefield
Source: Doorify MLS. This data may not be complete. We recommend contacting the local school district to confirm school assignments for this home.
Get a cash offer in 3 minutes
Find out how much your home could sell for in as little as 3 minutes with a no-obligation cash offer.
Estimated market value
$1,869,800
Get a cash offer in 3 minutes
Find out how much your home could sell for in as little as 3 minutes with a no-obligation cash offer.
Estimated market value
$1,869,800
