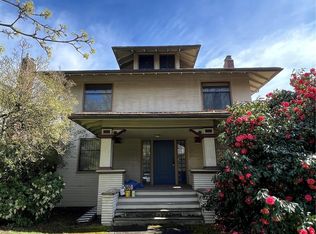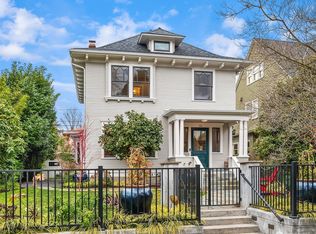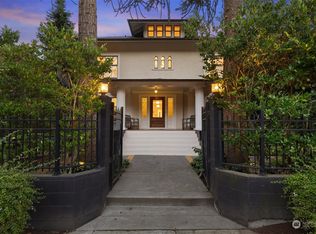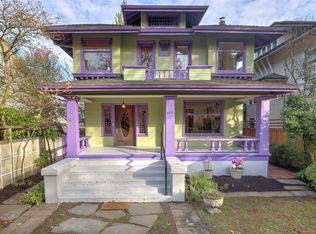Sold
Listed by:
Mary Lavern-Oakes,
COMPASS,
Fionnuala M. O'Sullivan,
COMPASS
Bought with: Windermere RE/Capitol Hill,Inc
$2,650,000
803 15th Avenue E, Seattle, WA 98112
5beds
5,540sqft
Single Family Residence
Built in 1906
6,298.78 Square Feet Lot
$2,646,600 Zestimate®
$478/sqft
$8,123 Estimated rent
Home value
$2,646,600
$2.46M - $2.86M
$8,123/mo
Zestimate® history
Loading...
Owner options
Explore your selling options
What's special
Decisions, decisions! Craving the energy of the city yet longing for the serenity of green space? Have both!This stately 1906 Craftsman is ideally perched between the vibrant 15th Ave commercial district + iconic Volunteer Park. Coveted North Capitol Hill location, this home delivers all the right spaces (plus a few welcome surprises!) in all the right places. Generous covered porch welcomes you into a formal foyer with original woodwork + dazzling stained-glass windows. High ceilings, extensive molding + timeless period details, pair seamlessly with modern upgrades - updated plumbing, electrical + central A/C. Third-level M-I-L style suite adds flex space.Fully fenced with plenty of outdoor space.Freshly painted inside + out.Move in ready!
Zillow last checked: 8 hours ago
Listing updated: November 01, 2025 at 04:06am
Offers reviewed: Sep 17
Listed by:
Mary Lavern-Oakes,
COMPASS,
Fionnuala M. O'Sullivan,
COMPASS
Bought with:
Thomas Bierlein, 20113006
Windermere RE/Capitol Hill,Inc
Source: NWMLS,MLS#: 2429427
Facts & features
Interior
Bedrooms & bathrooms
- Bedrooms: 5
- Bathrooms: 4
- Full bathrooms: 3
- 1/2 bathrooms: 1
- Main level bathrooms: 1
Other
- Level: Main
Dining room
- Level: Main
Entry hall
- Level: Main
Family room
- Level: Main
Kitchen with eating space
- Level: Main
Living room
- Level: Main
Utility room
- Level: Lower
Heating
- Fireplace, Radiator, Electric, Natural Gas
Cooling
- Forced Air
Appliances
- Included: Dishwasher(s), Disposal, Dryer(s), Microwave(s), Refrigerator(s), Stove(s)/Range(s), Washer(s), Garbage Disposal, Water Heater: Electric, Water Heater Location: Basement
Features
- Bath Off Primary, Dining Room, High Tech Cabling, Walk-In Pantry
- Flooring: Ceramic Tile, Engineered Hardwood, Hardwood
- Doors: French Doors
- Windows: Double Pane/Storm Window, Skylight(s)
- Basement: Unfinished
- Number of fireplaces: 1
- Fireplace features: See Remarks, Main Level: 1, Fireplace
Interior area
- Total structure area: 5,540
- Total interior livable area: 5,540 sqft
Property
Parking
- Parking features: Driveway, Off Street
Features
- Levels: Two
- Stories: 2
- Entry location: Main
- Patio & porch: Second Kitchen, Bath Off Primary, Double Pane/Storm Window, Dining Room, Fireplace, French Doors, High Tech Cabling, Security System, Skylight(s), Walk-In Closet(s), Walk-In Pantry, Water Heater, Wine Cellar
Lot
- Size: 6,298 sqft
- Features: Corner Lot, Curbs, Paved, Sidewalk, Cable TV, Electric Car Charging, Fenced-Fully, Gas Available, High Speed Internet, Patio
- Topography: Level
- Residential vegetation: Fruit Trees, Garden Space
Details
- Parcel number: 1337300120
- Special conditions: Standard
Construction
Type & style
- Home type: SingleFamily
- Architectural style: Craftsman
- Property subtype: Single Family Residence
Materials
- See Remarks
- Foundation: Poured Concrete
- Roof: Composition
Condition
- Good
- Year built: 1906
Utilities & green energy
- Electric: Company: Seattle City Light
- Sewer: Available, Company: Seattle Public Utilities
- Water: Public, Company: Seattle Public Utilities
Community & neighborhood
Security
- Security features: Security System
Location
- Region: Seattle
- Subdivision: North Capitol Hill
Other
Other facts
- Listing terms: Cash Out,Conventional
- Cumulative days on market: 7 days
Price history
| Date | Event | Price |
|---|---|---|
| 10/1/2025 | Sold | $2,650,000$478/sqft |
Source: | ||
| 9/17/2025 | Pending sale | $2,650,000$478/sqft |
Source: | ||
| 9/11/2025 | Listed for sale | $2,650,000+26.2%$478/sqft |
Source: | ||
| 5/11/2019 | Sold | $2,100,000$379/sqft |
Source: | ||
| 4/1/2019 | Pending sale | $2,100,000$379/sqft |
Source: Windermere Real Estate Co. #1429003 | ||
Public tax history
| Year | Property taxes | Tax assessment |
|---|---|---|
| 2024 | $17,646 +7.4% | $1,834,000 +5.7% |
| 2023 | $16,438 -3.1% | $1,735,000 -13.4% |
| 2022 | $16,959 +6.8% | $2,004,000 +16.2% |
Find assessor info on the county website
Neighborhood: Capitol Hill
Nearby schools
GreatSchools rating
- 9/10Stevens Elementary SchoolGrades: K-5Distance: 0.4 mi
- 7/10Edmonds S. Meany Middle SchoolGrades: 6-8Distance: 0.5 mi
- 8/10Garfield High SchoolGrades: 9-12Distance: 1.5 mi
Sell for more on Zillow
Get a free Zillow Showcase℠ listing and you could sell for .
$2,646,600
2% more+ $52,932
With Zillow Showcase(estimated)
$2,699,532


