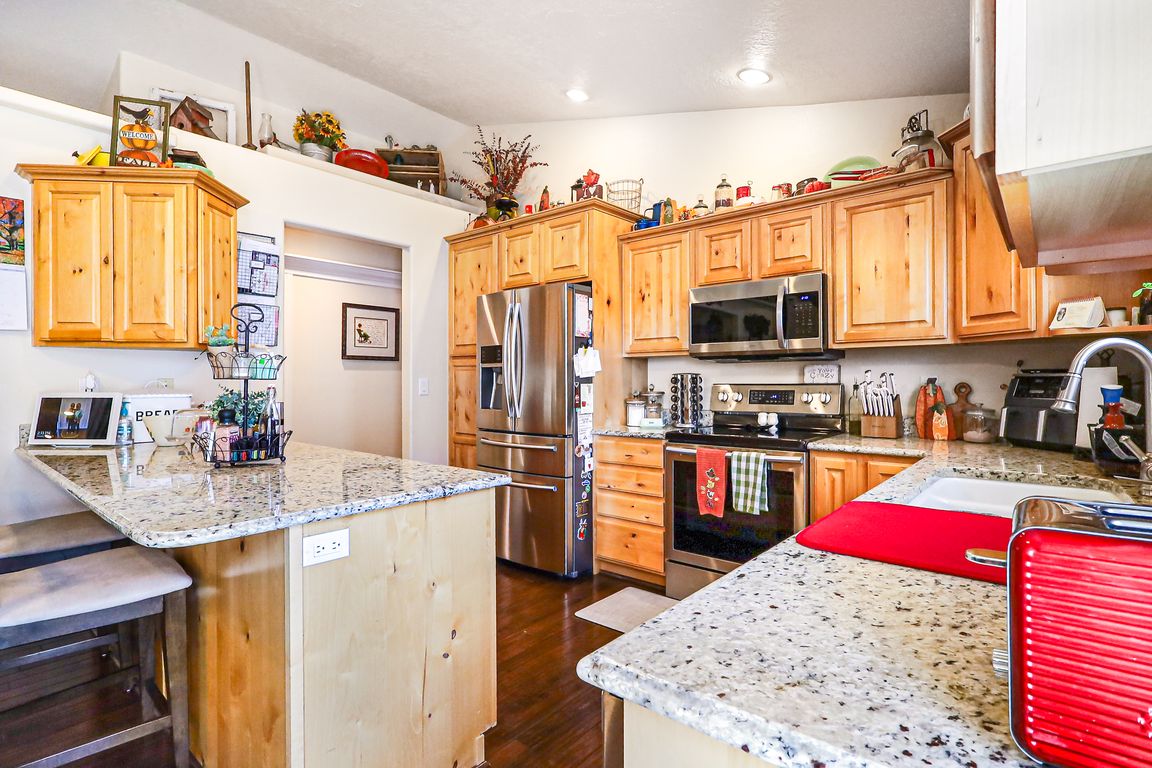
New
$565,000
7beds
3baths
3,600sqft
803 7th St, Evanston, WY 82930
7beds
3baths
3,600sqft
Single family residence
Built in 2006
8,276 sqft
2 Attached garage spaces
$157 price/sqft
What's special
Flexible floor planWell-proportioned bedroomsChef-worthy kitchenSpa-inspired bathroomsRefined curb appealOutdoor living spacesIdeal for alfresco dining
Elegant and expansive, 803 7th St in Evanston presents a refined 7-bedroom, 3-bath residence spanning 3,592 square feet of thoughtfully designed living space. This retreat exudes modern sophistication, starting with a chef-worthy kitchen, seamlessly connecting to generous living and dining areas perfect for entertaining guests or hosting intimate gatherings. The ...
- 2 days |
- 927 |
- 15 |
Likely to sell faster than
Source: WYOMLS,MLS#: 20255649
Travel times
Living Room
Kitchen
Primary Bedroom
Zillow last checked: 7 hours ago
Listing updated: October 22, 2025 at 11:27am
Listed by:
Carter Pettit 801-529-7517,
Real Broker, LLC
Source: WYOMLS,MLS#: 20255649
Facts & features
Interior
Bedrooms & bathrooms
- Bedrooms: 7
- Bathrooms: 3
- Main level bathrooms: 2
Bedroom 2
- Level: Main
Bedroom 3
- Level: Main
Bedroom 4
- Level: Basement
Bedroom 5
- Level: Basement
Dining room
- Level: Main
Family room
- Level: Basement
Kitchen
- Level: Main
Living room
- Level: Main
Heating
- Forced Air Gas
Cooling
- Central Air
Appliances
- Included: Dishwasher, Disposal, Microwave, Range/Oven, Refrigerator
- Laundry: Main Level
Features
- Master Downstairs
- Flooring: Wood/Hardwood, Carpet
- Basement: Full
- Number of fireplaces: 1
- Fireplace features: One
Interior area
- Total structure area: 3,600
- Total interior livable area: 3,600 sqft
- Finished area above ground: 1,800
- Finished area below ground: 1,800
Video & virtual tour
Property
Parking
- Total spaces: 2
- Parking features: Attached, RV Access/Parking
- Attached garage spaces: 2
Features
- Patio & porch: Patio
- Fencing: Vinyl
Lot
- Size: 8,276.4 Square Feet
- Features: Landscaped
Details
- Parcel number: 15202041800100
- Zoning description: Residential
Construction
Type & style
- Home type: SingleFamily
- Architectural style: Ranch
- Property subtype: Single Family Residence
Materials
- Vinyl Siding
- Foundation: Concrete Perimeter
- Roof: Asphalt/Fiberglass
Condition
- Existing-a house that someone has lived in
- New construction: No
- Year built: 2006
Utilities & green energy
- Electric: Rocky Mountain Power
- Sewer: Public Sewer
- Water: City
Community & HOA
Community
- Subdivision: Other
HOA
- Has HOA: No
Location
- Region: Evanston
Financial & listing details
- Price per square foot: $157/sqft
- Tax assessed value: $336,935
- Annual tax amount: $2,177
- Date on market: 10/22/2025