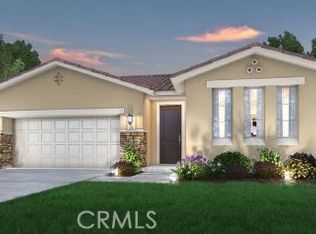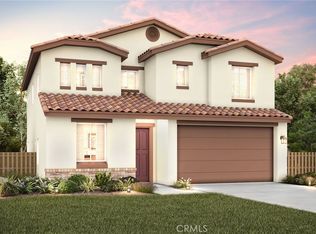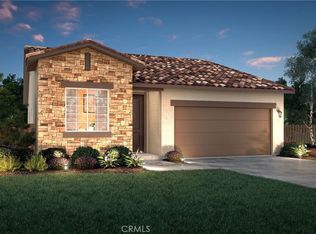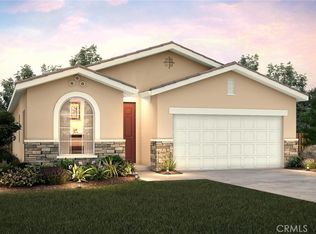Sold for $468,595 on 08/13/25
Listing Provided by:
Elena Hernandez DRE #02103953 209-826-7200,
Advanced Market Realty, Inc
Bought with: Re/max Executive
$468,595
803 Annette Ct, Merced, CA 95348
3beds
1,620sqft
Single Family Residence
Built in 2025
5,820 Square Feet Lot
$462,100 Zestimate®
$289/sqft
$-- Estimated rent
Home value
$462,100
$402,000 - $527,000
Not available
Zestimate® history
Loading...
Owner options
Explore your selling options
What's special
Spacious Living: With 3 bedrooms and 2 bathrooms. There's ample room for your family to spread out and enjoy.
Gourmet Kitchen: Cook up culinary delights in the modern kitchen equipped with plenty of counter space.
Two-Car Garage: Keep your vehicles safe and sound in the attached 2-car garage.
New Construction: Enjoy the benefits of a brand-new home with all the lates features and finishes.
Proximity to UC Merced: Perfect for faculty, staff, or students, this home is conveniently located near UC Merced, making your daily commute a breeze.
Leased Solar.
Under construction with estimate completion July 2025.
Zillow last checked: 8 hours ago
Listing updated: August 13, 2025 at 11:45am
Listing Provided by:
Elena Hernandez DRE #02103953 209-826-7200,
Advanced Market Realty, Inc
Bought with:
Christina Valencia, DRE #01473224
Re/max Executive
Source: CRMLS,MLS#: MC25104067 Originating MLS: California Regional MLS
Originating MLS: California Regional MLS
Facts & features
Interior
Bedrooms & bathrooms
- Bedrooms: 3
- Bathrooms: 2
- Full bathrooms: 2
- Main level bathrooms: 2
- Main level bedrooms: 3
Primary bedroom
- Features: Main Level Primary
Bedroom
- Features: Bedroom on Main Level
Bathroom
- Features: Separate Shower, Tub Shower, Vanity, Walk-In Shower
Kitchen
- Features: Granite Counters
Other
- Features: Walk-In Closet(s)
Heating
- Central
Cooling
- Central Air
Appliances
- Included: Dishwasher, Electric Range, Disposal, Microwave, Water Heater
- Laundry: Washer Hookup, Electric Dryer Hookup, Inside, Laundry Room
Features
- Eat-in Kitchen, Bedroom on Main Level, Main Level Primary, Walk-In Closet(s)
- Flooring: Carpet, Laminate, Tile
- Windows: Screens
- Has fireplace: No
- Fireplace features: None
- Common walls with other units/homes: No Common Walls
Interior area
- Total interior livable area: 1,620 sqft
Property
Parking
- Total spaces: 2
- Parking features: Driveway, Garage
- Attached garage spaces: 2
Features
- Levels: One
- Stories: 1
- Entry location: Front
- Patio & porch: None
- Pool features: None
- Spa features: None
- Fencing: New Condition
- Has view: Yes
- View description: Neighborhood
Lot
- Size: 5,820 sqft
- Features: Sprinklers In Front, Sprinklers Timer, Sprinkler System
Details
- Parcel number: 224340009000
- Special conditions: Standard
Construction
Type & style
- Home type: SingleFamily
- Property subtype: Single Family Residence
Materials
- Foundation: Slab
- Roof: Composition
Condition
- Turnkey
- New construction: Yes
- Year built: 2025
Utilities & green energy
- Electric: 220 Volts in Laundry
- Sewer: Public Sewer
- Water: Public
- Utilities for property: Electricity Connected, Natural Gas Not Available, Sewer Connected, Water Connected
Community & neighborhood
Security
- Security features: Carbon Monoxide Detector(s), Fire Detection System, Fire Sprinkler System, Smoke Detector(s)
Community
- Community features: Biking, Storm Drain(s), Street Lights, Sidewalks
Location
- Region: Merced
Other
Other facts
- Listing terms: Cash,Conventional,Cal Vet Loan,1031 Exchange,FHA,Fannie Mae,Freddie Mac,Government Loan,VA Loan
- Road surface type: Paved
Price history
| Date | Event | Price |
|---|---|---|
| 8/13/2025 | Sold | $468,595$289/sqft |
Source: | ||
| 7/30/2025 | Pending sale | $468,595$289/sqft |
Source: | ||
| 5/10/2025 | Listed for sale | $468,595$289/sqft |
Source: | ||
Public tax history
| Year | Property taxes | Tax assessment |
|---|---|---|
| 2025 | $2,657 +18.9% | $123,375 +34.8% |
| 2024 | $2,234 +339.6% | $91,545 +98.9% |
| 2023 | $508 +76.5% | $46,025 +80.4% |
Find assessor info on the county website
Neighborhood: 95348
Nearby schools
GreatSchools rating
- 6/10Allan Peterson Elementary SchoolGrades: K-6Distance: 2.4 mi
- 4/10Herbert H. Cruickshank Middle SchoolGrades: 7-8Distance: 1.7 mi
- 6/10El Capitan HighGrades: 9-12Distance: 1.1 mi

Get pre-qualified for a loan
At Zillow Home Loans, we can pre-qualify you in as little as 5 minutes with no impact to your credit score.An equal housing lender. NMLS #10287.



