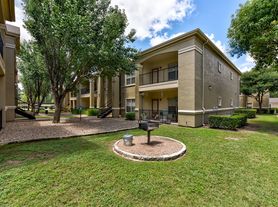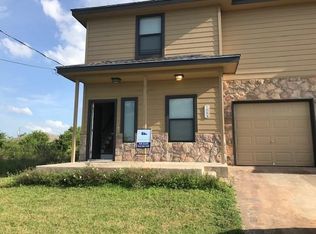Cute, Cute, home!! Nice walk to historic downtown Bastrop! Come home to relax on Austin Street! Walking distance to your favorite restaurant and specialty shop. This 2 bedroom, 2 bath home with appliances, stove, refrigerator, dishwasher, microwave, and washer/dryer hookups. Large walk in closet in primary bedroom. Fenced in yard. Covered back deck. Large Pecan Trees. Laminated flooring throughout the house. NO SMOKERS..NO CATS..NO DOGS..NO PETS... Deposits will be collected once application is approved in certified funds. Full month's rent due at move in - prorated due second month, if applicable. Service animals are not a pet. Please be sure to complete the Request for an Assistance Animal document attached to the listing and select the correct option when completing the pet screening. ALL APPLICANTS whether they have an animal or not must register at https
reinemundrealestate. That's why we provide a Resident Benefits Package (RBP) to address common headaches for our renters. Our program handles pest control, air filter changes, utility set up, credit building and more at a rate of $49.00/month, available to every eligible property upon resident election. More details upon application. In addition to RBP, we provide access to liability insurance that meets your needs. Total Monthly Payment (Rent + RBP)*: ${1644}
House for rent
$1,695/mo
803 Austin St, Bastrop, TX 78602
2beds
1,008sqft
Price may not include required fees and charges.
Singlefamily
Available now
No pets
Central air, ceiling fan
Hookups laundry
2 Parking spaces parking
Central
What's special
Laminated flooringLarge pecan treesCovered back deck
- 19 days
- on Zillow |
- -- |
- -- |
Travel times
Renting now? Get $1,000 closer to owning
Unlock a $400 renter bonus, plus up to a $600 savings match when you open a Foyer+ account.
Offers by Foyer; terms for both apply. Details on landing page.
Facts & features
Interior
Bedrooms & bathrooms
- Bedrooms: 2
- Bathrooms: 2
- Full bathrooms: 2
Heating
- Central
Cooling
- Central Air, Ceiling Fan
Appliances
- Included: Dishwasher, Range, Refrigerator, WD Hookup
- Laundry: Hookups, Laundry Closet, Washer Hookup
Features
- Ceiling Fan(s), Eat-in Kitchen, No Interior Steps, Primary Bedroom on Main, WD Hookup, Walk In Closet, Walk-In Closet(s), Washer Hookup
- Flooring: Laminate, Wood
Interior area
- Total interior livable area: 1,008 sqft
Property
Parking
- Total spaces: 2
- Details: Contact manager
Features
- Stories: 1
- Exterior features: Contact manager
Details
- Parcel number: R33351
Construction
Type & style
- Home type: SingleFamily
- Property subtype: SingleFamily
Materials
- Roof: Metal
Condition
- Year built: 1953
Community & HOA
Location
- Region: Bastrop
Financial & listing details
- Lease term: 12 Months
Price history
| Date | Event | Price |
|---|---|---|
| 9/15/2025 | Listed for rent | $1,695+2.7%$2/sqft |
Source: Unlock MLS #4321298 | ||
| 9/18/2024 | Listing removed | $1,650$2/sqft |
Source: Unlock MLS #7435762 | ||
| 8/1/2024 | Price change | $1,650-2.7%$2/sqft |
Source: Unlock MLS #7435762 | ||
| 6/5/2024 | Listed for rent | $1,695+25.6%$2/sqft |
Source: Unlock MLS #7435762 | ||
| 1/11/2021 | Listing removed | -- |
Source: | ||

