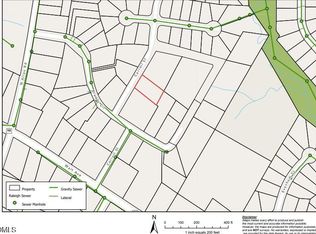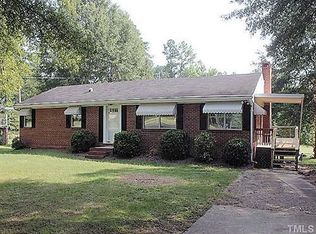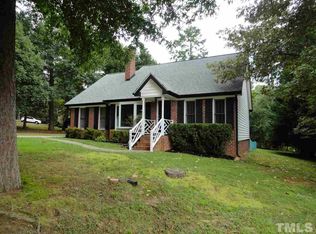CUTE Brick Ranch in "Old Wake Forest", .80AC Park-like setting, Beautifully landscaped. Side Porch, Grilling Deck & Large Screen Porch off Kit. 3rd Bedrm/used as Den. Lots of updates: New water heater, All New Kitchen Cabinets w/Granite Counter tops, Microwave, Garbage Disposal & Ref. Kitchen w/walk-in Pantry, ceramic tile, & the largest Laundry Rm ever! W/D & extra Ref inc. 2nd Bedrm has a "Murphy Bed" that goes w/house. Set up as desk. Open to bed w/o moving a thing. Bookcases. Basement wkshop w/Ref.
This property is off market, which means it's not currently listed for sale or rent on Zillow. This may be different from what's available on other websites or public sources.


