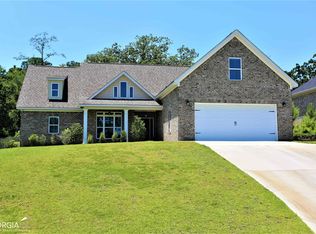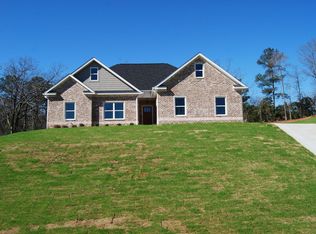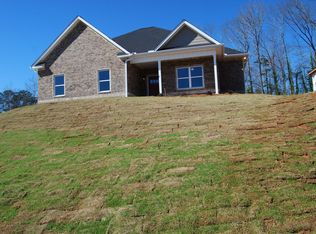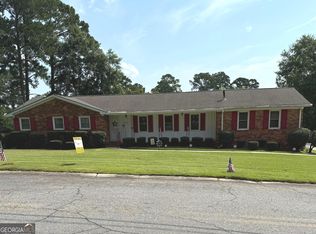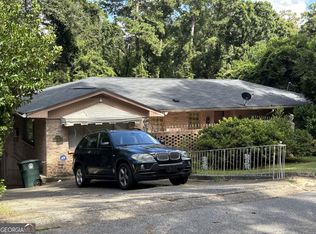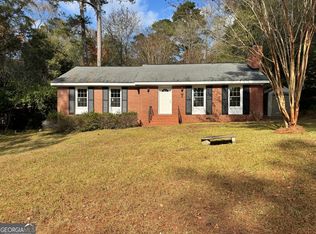The seller is giving $10,000 towards closing!! Discover this charming and spacious 4-bedroom, 2.5-bathroom residence that perfectly blends comfort, style, and functionality. From the moment you enter through the elegant double front doors, you're greeted by a stylish foyer that sets the tone for the rest of the home. Step into the expansive living room, where a cozy fireplace and abundant natural light create a warm, inviting atmosphere-ideal for both relaxing evenings and lively gatherings. The thoughtfully designed layout places the fourth bedroom apart from the others, offering added privacy-perfect for a home office, guest suite, or quiet retreat. The main bedroom features a walk-in closet and a serene ambiance, making it a true haven at the end of the day. Outside, enjoy your own private oasis. The spacious backyard is perfect for entertaining, featuring a generous patio with a built-in grill and pizza oven, plus a firepit to enjoy those cooler evenings under the stars. All appliances-including washer and dryer-are included, making your move seamless and stress-free. Conveniently located just minutes from downtown Macon, with easy access to restaurants, shopping, and the interstate, this home truly has it all.
Active
$233,999
803 Captain Kell Dr, Macon, GA 31204
4beds
2,400sqft
Est.:
Single Family Residence
Built in 1972
0.47 Acres Lot
$-- Zestimate®
$97/sqft
$-- HOA
What's special
Cozy fireplaceStylish foyerAbundant natural lightThoughtfully designed layout
- 476 days |
- 249 |
- 4 |
Zillow last checked: 8 hours ago
Listing updated: November 17, 2025 at 11:07am
Listed by:
Robert Moreland 478-235-7608,
Georgia's Home Team Realty
Source: GAMLS,MLS#: 10362448
Tour with a local agent
Facts & features
Interior
Bedrooms & bathrooms
- Bedrooms: 4
- Bathrooms: 3
- Full bathrooms: 2
- 1/2 bathrooms: 1
- Main level bathrooms: 1
- Main level bedrooms: 2
Rooms
- Room types: Bonus Room, Family Room, Foyer
Heating
- Central
Cooling
- Central Air
Appliances
- Included: Dishwasher, Disposal, Oven/Range (Combo), Refrigerator
- Laundry: In Garage
Features
- Bookcases, Master On Main Level, Walk-In Closet(s)
- Flooring: Carpet, Hardwood
- Basement: None
- Has fireplace: No
Interior area
- Total structure area: 2,400
- Total interior livable area: 2,400 sqft
- Finished area above ground: 530
- Finished area below ground: 1,870
Property
Parking
- Total spaces: 2
- Parking features: Attached, Garage
- Has attached garage: Yes
Features
- Levels: Two
- Stories: 2
Lot
- Size: 0.47 Acres
- Features: Sloped
Details
- Parcel number: O0530195
Construction
Type & style
- Home type: SingleFamily
- Architectural style: Traditional
- Property subtype: Single Family Residence
Materials
- Wood Siding
- Roof: Composition
Condition
- Fixer
- New construction: No
- Year built: 1972
Utilities & green energy
- Sewer: Public Sewer
- Water: Public
- Utilities for property: Cable Available, Electricity Available, High Speed Internet, Sewer Connected, Water Available
Community & HOA
Community
- Features: None
- Subdivision: Taylor-Woodland Hills
HOA
- Has HOA: No
- Services included: None
Location
- Region: Macon
Financial & listing details
- Price per square foot: $97/sqft
- Tax assessed value: $207,048
- Annual tax amount: $1,634
- Date on market: 8/21/2024
- Cumulative days on market: 462 days
- Listing agreement: Exclusive Right To Sell
- Listing terms: Cash,Conventional
- Electric utility on property: Yes
Estimated market value
Not available
Estimated sales range
Not available
$2,470/mo
Price history
Price history
| Date | Event | Price |
|---|---|---|
| 10/27/2025 | Price change | $233,9990%$97/sqft |
Source: | ||
| 9/27/2025 | Price change | $234,000-0.4%$98/sqft |
Source: | ||
| 7/12/2025 | Price change | $235,000-2.1%$98/sqft |
Source: | ||
| 6/1/2025 | Price change | $240,000-2%$100/sqft |
Source: | ||
| 2/12/2025 | Listed for sale | $245,000$102/sqft |
Source: | ||
Public tax history
Public tax history
| Year | Property taxes | Tax assessment |
|---|---|---|
| 2024 | $2,035 +24.5% | $82,819 +28.7% |
| 2023 | $1,635 -22% | $64,375 -9.6% |
| 2022 | $2,095 -2.6% | $71,195 +25.8% |
Find assessor info on the county website
BuyAbility℠ payment
Est. payment
$1,394/mo
Principal & interest
$1125
Property taxes
$187
Home insurance
$82
Climate risks
Neighborhood: 31204
Nearby schools
GreatSchools rating
- 2/10Rosa Taylor Elementary SchoolGrades: PK-5Distance: 0.3 mi
- 6/10Miller Magnet Middle SchoolGrades: 6-8Distance: 2.5 mi
- 6/10Central High SchoolGrades: 9-12Distance: 2.7 mi
Schools provided by the listing agent
- Elementary: Taylor
- Middle: Miller Magnet
- High: Central
Source: GAMLS. This data may not be complete. We recommend contacting the local school district to confirm school assignments for this home.
- Loading
- Loading
