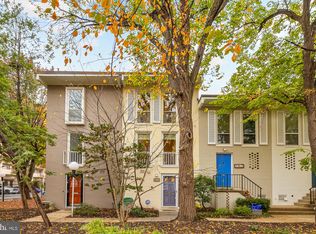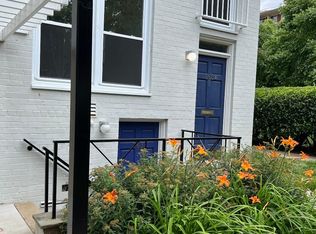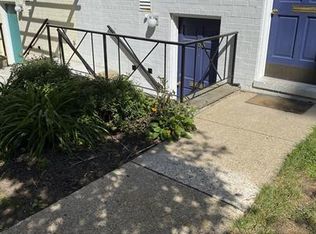Sold for $667,000 on 02/15/24
$667,000
803 Delaware Ave SW, Washington, DC 20024
2beds
1,461sqft
Townhouse
Built in 1961
-- sqft lot
$642,600 Zestimate®
$457/sqft
$3,484 Estimated rent
Home value
$642,600
$591,000 - $700,000
$3,484/mo
Zestimate® history
Loading...
Owner options
Explore your selling options
What's special
It is a Gorgeous Setting treed setting -- Welcoming Contemporary w/NEWish kitchen. lots of granite surfaces Note >> Shining refinished Oak floors!! Light filled 2nd floor windows front and rear makes the 32x13 space feel even longer and Creates OPEN living room + office space area (17x13 and 15x10) .ENJOY the fall tree views. Upgraded Full bath & chic Power room. Beautiful designer Paint thru out. << to see this Leafy & Garden Community of Capitol Park IV in this hip SW Zip !! Mere mile to The Capitol , mere 1/2 mile to Federal SW or Waterfront Metro stops and less than 1 mile too L'Enfant station FT McNair, Navy Yard and The New WHARF are SO SO Close. :-) Fine and Casual Dining ! Bonus is Water activities or enjoy all the Museums on the Mall. ---->> NEEDS 24 hr notice to show Thank you. ALSO for rent @ $3450
Zillow last checked: 8 hours ago
Listing updated: February 15, 2024 at 03:16pm
Listed by:
Nancy Pulley 301-254-6244,
Long & Foster Real Estate, Inc.
Bought with:
Nick Bush, SP98376185
Compass
Source: Bright MLS,MLS#: DCDC2116758
Facts & features
Interior
Bedrooms & bathrooms
- Bedrooms: 2
- Bathrooms: 2
- Full bathrooms: 1
- 1/2 bathrooms: 1
- Main level bathrooms: 1
Basement
- Area: 0
Heating
- Forced Air, Natural Gas
Cooling
- Central Air, Electric
Appliances
- Included: Dishwasher, Disposal, Dryer, Exhaust Fan, Oven/Range - Gas, Refrigerator, Washer, Gas Water Heater
- Laundry: Main Level, Dryer In Unit, Washer In Unit
Features
- Combination Kitchen/Dining, Open Floorplan, Dry Wall
- Flooring: Hardwood
- Has basement: No
- Has fireplace: No
Interior area
- Total structure area: 1,503
- Total interior livable area: 1,461 sqft
- Finished area above ground: 1,461
- Finished area below ground: 0
Property
Parking
- Parking features: Assigned, Off Street
- Details: Assigned Parking
Accessibility
- Accessibility features: None
Features
- Levels: Three
- Stories: 3
- Patio & porch: Patio
- Exterior features: Lighting, Street Lights, Extensive Hardscape, Sidewalks
- Pool features: Community
- Fencing: Partial
- Has view: Yes
- View description: Garden, Trees/Woods, Courtyard
Lot
- Features: Backs to Trees, Backs - Open Common Area, Front Yard, Landscaped, Open Lot, Premium, Rear Yard, Cul-De-Sac, Unknown Soil Type
Details
- Additional structures: Above Grade, Below Grade
- Parcel number: 0540//2325
- Zoning: R
- Special conditions: Standard
Construction
Type & style
- Home type: Townhouse
- Architectural style: Contemporary
- Property subtype: Townhouse
Materials
- Brick
- Foundation: Slab
- Roof: Unknown
Condition
- Excellent
- New construction: No
- Year built: 1961
- Major remodel year: 2022
Utilities & green energy
- Sewer: Public Sewer
- Water: Public
- Utilities for property: Natural Gas Available, Cable Available, Electricity Available
Community & neighborhood
Community
- Community features: Pool
Location
- Region: Washington
- Subdivision: Capitol Park Iv
HOA & financial
HOA
- Has HOA: No
- Amenities included: Jogging Path, Pool, Reserved/Assigned Parking
- Services included: Recreation Facility, Trash, Water, Pool(s), Sewer, Air Conditioning
- Association name: Capitol Park Iv
Other fees
- Condo and coop fee: $654 monthly
Other
Other facts
- Listing agreement: Exclusive Right To Sell
- Listing terms: Conventional
- Ownership: Condominium
- Road surface type: Black Top
Price history
| Date | Event | Price |
|---|---|---|
| 2/15/2024 | Sold | $667,000+1.1%$457/sqft |
Source: | ||
| 1/1/2024 | Listing removed | -- |
Source: Bright MLS #DCDC2115312 | ||
| 12/14/2023 | Contingent | $660,000$452/sqft |
Source: | ||
| 10/23/2023 | Listed for sale | $660,000$452/sqft |
Source: | ||
| 10/11/2023 | Listed for rent | $3,450+4.5%$2/sqft |
Source: Zillow Rentals #DCDC2115312 | ||
Public tax history
Tax history is unavailable.
Neighborhood: Southwest Waterfront
Nearby schools
GreatSchools rating
- 3/10Amidon-Bowen Elementary SchoolGrades: PK-5Distance: 0.3 mi
- 4/10Jefferson Middle School AcademyGrades: 6-8Distance: 0.5 mi
- 2/10Eastern High SchoolGrades: 9-12Distance: 1.9 mi
Schools provided by the listing agent
- District: District Of Columbia Public Schools
Source: Bright MLS. This data may not be complete. We recommend contacting the local school district to confirm school assignments for this home.

Get pre-qualified for a loan
At Zillow Home Loans, we can pre-qualify you in as little as 5 minutes with no impact to your credit score.An equal housing lender. NMLS #10287.
Sell for more on Zillow
Get a free Zillow Showcase℠ listing and you could sell for .
$642,600
2% more+ $12,852
With Zillow Showcase(estimated)
$655,452

