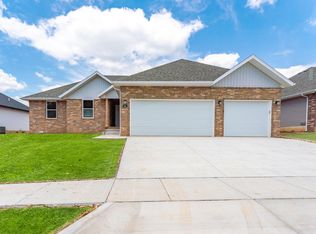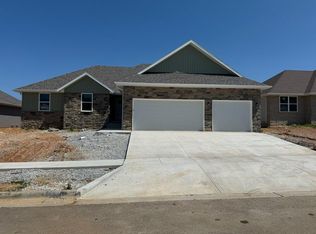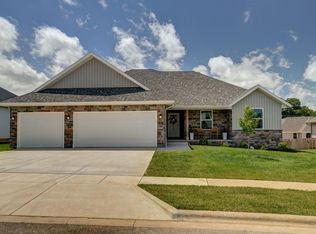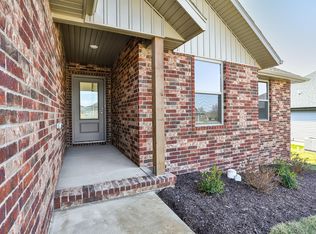Closed
Price Unknown
803 E Tarpon Road, Nixa, MO 65714
4beds
1,870sqft
Single Family Residence
Built in 2024
8,276.4 Square Feet Lot
$354,600 Zestimate®
$--/sqft
$2,075 Estimated rent
Home value
$354,600
$319,000 - $394,000
$2,075/mo
Zestimate® history
Loading...
Owner options
Explore your selling options
What's special
With a walk-in pantry, dedicated laundry room, and walk-in closets, you won't run out of space in the Champlain plan. Begin and end each day in the privacy of the primary suite with its own personal bathroom and walk-in closet. Three additional bedrooms are located opposite the primary bedroom in this split floor plan and offer generous closet space and room for your family to grow, work, and play. The kitchen and dining areas provide plenty of space to prepare and enjoy culinary feasts and the kitchen island leads seamlessly into the great room, making entertaining a breeze!
Zillow last checked: 8 hours ago
Listing updated: December 28, 2024 at 10:05am
Listed by:
Drew A. Beaty 417-920-8022,
Keller Williams
Bought with:
Drew A. Beaty, 2021035938
Keller Williams
Source: SOMOMLS,MLS#: 60272950
Facts & features
Interior
Bedrooms & bathrooms
- Bedrooms: 4
- Bathrooms: 2
- Full bathrooms: 2
Heating
- Central, Natural Gas
Cooling
- Central Air
Appliances
- Included: Dishwasher, Free-Standing Gas Oven, Microwave, Electric Water Heater, Disposal
- Laundry: In Garage, Laundry Room, W/D Hookup
Features
- Granite Counters, Tray Ceiling(s), Walk-In Closet(s), Walk-in Shower
- Flooring: Carpet, Engineered Hardwood, Tile
- Windows: Double Pane Windows
- Has basement: No
- Attic: Pull Down Stairs
- Has fireplace: No
Interior area
- Total structure area: 1,870
- Total interior livable area: 1,870 sqft
- Finished area above ground: 1,870
- Finished area below ground: 0
Property
Parking
- Total spaces: 3
- Parking features: Garage Door Opener, Garage Faces Front
- Attached garage spaces: 3
Features
- Levels: One
- Stories: 1
- Patio & porch: Patio
- Exterior features: Rain Gutters
- Fencing: None
Lot
- Size: 8,276 sqft
Details
- Parcel number: N/A
Construction
Type & style
- Home type: SingleFamily
- Property subtype: Single Family Residence
Materials
- Frame, Vinyl Siding, Concrete, Brick
- Foundation: Poured Concrete, Crawl Space, Vapor Barrier
- Roof: Composition
Condition
- New construction: Yes
- Year built: 2024
Utilities & green energy
- Sewer: Public Sewer
- Water: Public
Community & neighborhood
Security
- Security features: Carbon Monoxide Detector(s), Smoke Detector(s)
Location
- Region: Nixa
- Subdivision: Copper Leaf
HOA & financial
HOA
- HOA fee: $666 annually
- Services included: Play Area, Walking Trails, Clubhouse, Pool, Common Area Maintenance
Other
Other facts
- Listing terms: Cash,VA Loan,FHA,Conventional
Price history
| Date | Event | Price |
|---|---|---|
| 1/24/2025 | Listing removed | $2,095$1/sqft |
Source: Zillow Rentals Report a problem | ||
| 1/2/2025 | Listed for rent | $2,095$1/sqft |
Source: Zillow Rentals Report a problem | ||
| 12/27/2024 | Sold | -- |
Source: | ||
| 11/22/2024 | Pending sale | $354,950$190/sqft |
Source: | ||
| 7/12/2024 | Listed for sale | $354,950$190/sqft |
Source: | ||
Public tax history
| Year | Property taxes | Tax assessment |
|---|---|---|
| 2024 | $580 | $9,310 |
| 2023 | $580 | $9,310 |
Find assessor info on the county website
Neighborhood: 65714
Nearby schools
GreatSchools rating
- 6/10High Pointe Elementary SchoolGrades: K-4Distance: 1.1 mi
- 6/10Nixa Junior High SchoolGrades: 7-8Distance: 0.9 mi
- 10/10Nixa High SchoolGrades: 9-12Distance: 3.1 mi
Schools provided by the listing agent
- Elementary: NX High Pointe/Summit
- Middle: Nixa
- High: Nixa
Source: SOMOMLS. This data may not be complete. We recommend contacting the local school district to confirm school assignments for this home.



