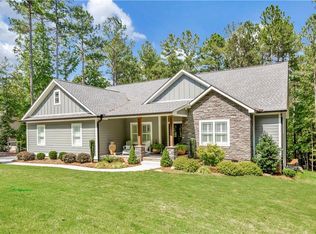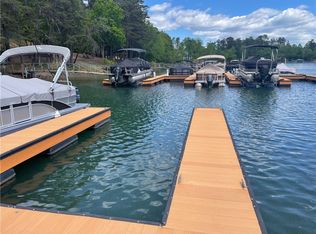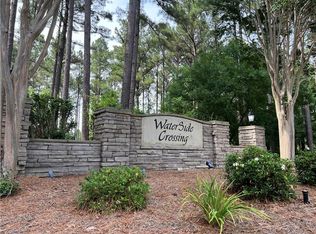Sold for $800,000 on 07/23/25
$800,000
803 Gate View Ct, Seneca, SC 29672
4beds
2,492sqft
Single Family Residence
Built in 2018
2.2 Acres Lot
$818,300 Zestimate®
$321/sqft
$3,590 Estimated rent
Home value
$818,300
$704,000 - $957,000
$3,590/mo
Zestimate® history
Loading...
Owner options
Explore your selling options
What's special
Enjoy the ease of main-level living at 803 Gate View Court in Waterside Crossing. This thoughtfully designed 4 bedroom, 3 full bath home offers an open design with quality finishes. Craftsman details include vaulted and wood planked ceilings, plantation shutters, and hardwood floors throughout. The main living area boasts a stone gas fireplace and built-in bookshelves with access to the spacious screened porch. The kitchen features gas cooking, ample cabinet space, and two eat-in kitchen island areas. The dining room provides the classic setting for a sit-down meal, just steps from both the living room and the kitchen. The sunroom is a key feature of this home, lined with tall windows and anchored with a second set of built-in cabinets. Whether hosting guests or having a quiet evening in, this home offers multiple living spaces to unwind and gather with friends and family. The rear primary suite offers a tray ceiling, two walk-in closets, and a well-appointed bathroom with a walk-in tile shower. Across the entry, a second bedroom with an attached guest hall bath offers the flexibility of a home office or visitor quarters. On the opposite side of the living room, find two additional guest rooms with a third full bath between. There is also a spacious laundry room equipped to easily handle everyday chores and for added hobby space. There is also an unfinished bonus room for added storage and/or the opportunity for a personalized creative space. Relax and take in the peaceful setting from the fenced backyard. Waterside Crossing includes a junior Olympic swimming pool, pickleball and tennis courts, walking trails, streetlights and sidewalks. A dedicated boat slip (G-65) is included with the purchase, ensuring your lake days are just a short cart ride away.
Zillow last checked: 8 hours ago
Listing updated: July 23, 2025 at 09:37am
Listed by:
Melanie Fink 864-940-5766,
Allen Tate - Fink & Assoc
Bought with:
Melanie Fink, 80490
Allen Tate - Fink & Assoc
Source: WUMLS,MLS#: 20287868 Originating MLS: Western Upstate Association of Realtors
Originating MLS: Western Upstate Association of Realtors
Facts & features
Interior
Bedrooms & bathrooms
- Bedrooms: 4
- Bathrooms: 3
- Full bathrooms: 3
- Main level bathrooms: 3
- Main level bedrooms: 4
Primary bedroom
- Level: Main
- Dimensions: 16'4 x 13'8
Bedroom 2
- Level: Main
- Dimensions: 12' x 12'
Bedroom 3
- Level: Main
- Dimensions: 12' x 12'
Bedroom 4
- Level: Main
- Dimensions: 13'6 x 14'6
Primary bathroom
- Level: Main
- Dimensions: 13'7 x 7'
Bathroom
- Level: Main
- Dimensions: 8'4 x 5'
Bathroom
- Level: Main
- Dimensions: 7'7 x 6'
Bonus room
- Level: Upper
- Dimensions: Unfinished 24' x 14'4
Den
- Level: Main
- Dimensions: 17'6 x 14'
Dining room
- Level: Main
- Dimensions: 13' x 11'4
Garage
- Level: Main
- Dimensions: 24' x 23'
Kitchen
- Level: Main
- Dimensions: 11'8 x 12'
Laundry
- Level: Main
- Dimensions: 12' x 5'
Living room
- Level: Main
- Dimensions: 19' x 16'
Screened porch
- Level: Main
- Dimensions: 25' x 12'5
Heating
- Heat Pump
Cooling
- Heat Pump
Appliances
- Included: Dryer, Dishwasher, Gas Cooktop, Disposal, Gas Water Heater, Microwave, Refrigerator, Washer, Plumbed For Ice Maker
- Laundry: Washer Hookup, Electric Dryer Hookup
Features
- Bookcases, Built-in Features, Tray Ceiling(s), Ceiling Fan(s), Cathedral Ceiling(s), Dual Sinks, French Door(s)/Atrium Door(s), Fireplace, Granite Counters, High Ceilings, Jack and Jill Bath, Bath in Primary Bedroom, Main Level Primary, Smooth Ceilings, Shower Only, Shutters, Solid Surface Counters, Separate Shower, Cable TV, Vaulted Ceiling(s), Walk-In Closet(s)
- Flooring: Ceramic Tile, Hardwood
- Doors: French Doors
- Windows: Insulated Windows, Plantation Shutters
- Basement: None,Crawl Space
- Has fireplace: Yes
- Fireplace features: Gas, Gas Log, Option
Interior area
- Total structure area: 2,432
- Total interior livable area: 2,492 sqft
- Finished area above ground: 2,492
- Finished area below ground: 0
Property
Parking
- Total spaces: 2
- Parking features: Attached, Garage, Driveway, Garage Door Opener
- Attached garage spaces: 2
Accessibility
- Accessibility features: Low Threshold Shower
Features
- Levels: One
- Stories: 1
- Patio & porch: Front Porch, Patio, Porch, Screened
- Exterior features: Fence, Porch, Patio
- Pool features: Community
- Fencing: Yard Fenced
- Waterfront features: Boat Dock/Slip
- Body of water: Keowee
Lot
- Size: 2.20 Acres
- Features: Corner Lot, Gentle Sloping, Outside City Limits, Subdivision, Sloped, Trees, Wooded, Interior Lot
Details
- Parcel number: 1230901001
Construction
Type & style
- Home type: SingleFamily
- Architectural style: Craftsman
- Property subtype: Single Family Residence
Materials
- Cement Siding, Stone
- Foundation: Crawlspace
- Roof: Architectural,Shingle
Condition
- Year built: 2018
Utilities & green energy
- Sewer: Septic Tank
- Water: Public
- Utilities for property: Electricity Available, Natural Gas Available, Phone Available, Septic Available, Water Available, Cable Available, Underground Utilities
Community & neighborhood
Security
- Security features: Smoke Detector(s)
Community
- Community features: Boat Facilities, Common Grounds/Area, Clubhouse, Dock, Playground, Pool, Storage Facilities, Tennis Court(s), Trails/Paths, Water Access, Lake
Location
- Region: Seneca
- Subdivision: Watersidecrossi
Other
Other facts
- Listing agreement: Exclusive Right To Sell
Price history
| Date | Event | Price |
|---|---|---|
| 7/23/2025 | Sold | $800,000+4.6%$321/sqft |
Source: | ||
| 6/5/2025 | Contingent | $765,000$307/sqft |
Source: | ||
| 6/2/2025 | Listed for sale | $765,000+79.4%$307/sqft |
Source: | ||
| 9/22/2018 | Sold | $426,500+1345.8%$171/sqft |
Source: | ||
| 9/26/2017 | Sold | $29,500$12/sqft |
Source: Public Record | ||
Public tax history
| Year | Property taxes | Tax assessment |
|---|---|---|
| 2024 | $4,010 | $18,660 |
| 2023 | $4,010 | $18,660 |
| 2022 | -- | -- |
Find assessor info on the county website
Neighborhood: 29672
Nearby schools
GreatSchools rating
- 8/10Keowee Elementary SchoolGrades: PK-5Distance: 1.9 mi
- 7/10Walhalla Middle SchoolGrades: 6-8Distance: 6.8 mi
- 5/10Walhalla High SchoolGrades: 9-12Distance: 5.8 mi
Schools provided by the listing agent
- Elementary: Keowee Elem
- Middle: Walhalla Middle
- High: Walhalla High
Source: WUMLS. This data may not be complete. We recommend contacting the local school district to confirm school assignments for this home.

Get pre-qualified for a loan
At Zillow Home Loans, we can pre-qualify you in as little as 5 minutes with no impact to your credit score.An equal housing lender. NMLS #10287.
Sell for more on Zillow
Get a free Zillow Showcase℠ listing and you could sell for .
$818,300
2% more+ $16,366
With Zillow Showcase(estimated)
$834,666

