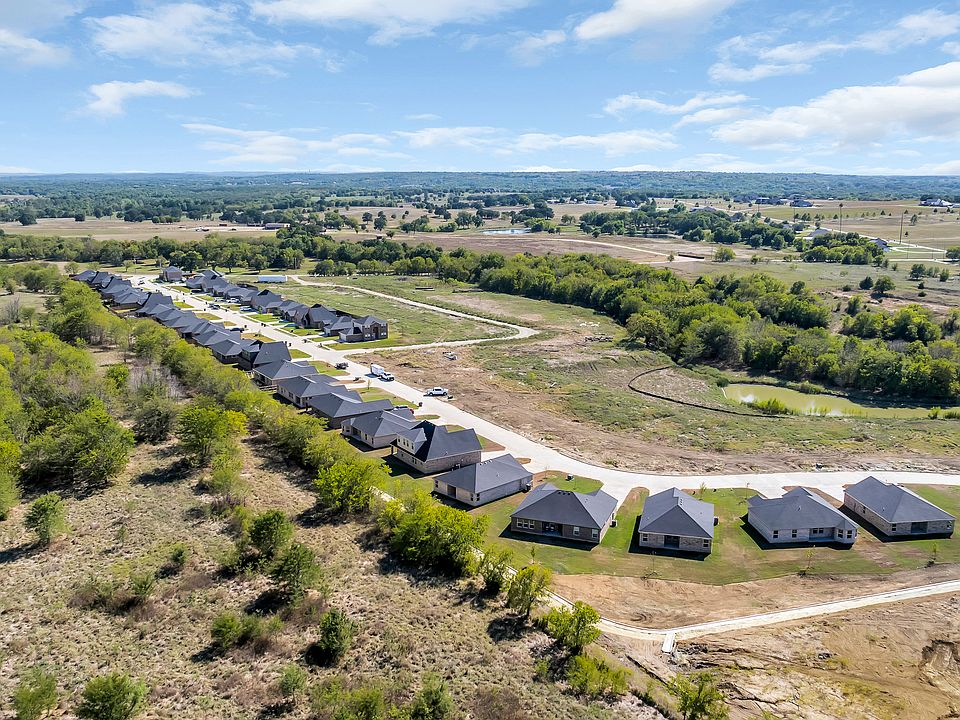Welcome to The Lancaster floor plan, a charming single-story home offering three bedrooms, two bathrooms and a flexible sitting area that can also serve as a formal dining room or cozy entry lounge. This 1,700 sq ft layout is both functional and full of character, ideal for comfortable everyday living.
Step through the covered front porch into a warm, welcoming entry. Just beyond, you'll find a spacious kitchen with a large island, quartz countertops, matching appliances, and plenty of room to cook, gather and connect. The kitchen opens into the living area, where sloped ceilings and natural light add charm and openness. A lovely dining nook by the window creates the perfect setting for casual meals.
The primary suite is tucked away for privacy and includes a full ensuite bathroom with cultured marble vanities and a tiled shower. Two additional bedrooms are located on the opposite side of the home, separated by the central living space and accompanied by a full guest bathroom featuring dual cultured marble-top vanities.
Outside, enjoy the peace of covered front and back porches, extending your living space and offering a great place to unwind or entertain.
With stylish finishes and a thoughtful layout, The Lancaster is the perfect blend of comfort and design.
*Pictures from previous phase*
New construction
$241,400
803 Indian Plains Rd, Ardmore, OK 73401
3beds
1,700sqft
Single Family Residence
Built in 2025
-- sqft lot
$240,700 Zestimate®
$142/sqft
$13/mo HOA
Under construction
Currently being built and ready to move in soon. Reserve today by contacting the builder.
What's special
Tiled showerCovered front porchPrimary suiteCultured marble vanitiesEnsuite bathroomQuartz countertopsDining nook
This home is based on the Lancaster plan.
- 98 days |
- 157 |
- 13 |
Zillow last checked: November 17, 2025 at 09:35am
Listing updated: November 17, 2025 at 09:35am
Listed by:
Tivoli Homes
Source: Tivoli Homes
Travel times
Facts & features
Interior
Bedrooms & bathrooms
- Bedrooms: 3
- Bathrooms: 2
- Full bathrooms: 2
Heating
- Electric, Heat Pump
Cooling
- Central Air, Ceiling Fan(s)
Appliances
- Included: Dishwasher, Disposal, Microwave, Range
Features
- Ceiling Fan(s), Wired for Data, Walk-In Closet(s)
- Windows: Double Pane Windows
Interior area
- Total interior livable area: 1,700 sqft
Video & virtual tour
Property
Parking
- Total spaces: 2
- Parking features: Attached
- Attached garage spaces: 2
Features
- Levels: 1.0
- Stories: 1
- Patio & porch: Patio
- Has view: Yes
- View description: Territorial
Construction
Type & style
- Home type: SingleFamily
- Architectural style: Contemporary
- Property subtype: Single Family Residence
Materials
- Brick, Other
- Roof: Other
Condition
- New Construction,Under Construction
- New construction: Yes
- Year built: 2025
Details
- Builder name: Tivoli Homes
Community & HOA
Community
- Subdivision: Indian Plains
HOA
- Has HOA: Yes
- HOA fee: $13 monthly
Location
- Region: Ardmore
Financial & listing details
- Price per square foot: $142/sqft
- Date on market: 8/14/2025
About the community
Homes are sold exclusively by Tivoli Homes sales professionals. Cross-community sales are not available at this time.
Welcome to Indian Plains: a beautifully planned neighborhood where countryside charm meets modern convenience. Located just west of the I-35 corridor in Ardmore, this scenic community offers the tranquility of rural living with effortless access to everything the city has to offer.
Enjoy short commutes to top-rated Plainview schools, vibrant downtown Ardmore, shopping, dining, healthcare, and higher education, all only minutes away. Whether you're growing your family or seeking a quieter, more relaxed lifestyle, Indian Plains delivers the ideal balance of comfort, style, and convenience.
Choose from thoughtfully designed homes and unwind beneath wide-open skies, surrounded by natural beauty and a welcoming community.

600 S Washington Street, Ardmore, OK 73401
Source: Tivoli Homes
