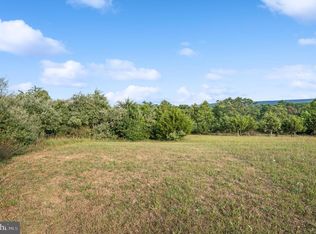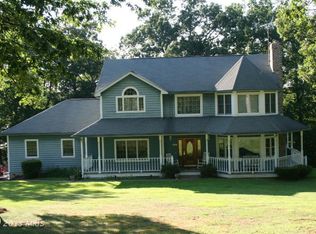Sold for $799,900
$799,900
803 Parishville Rd, Gore, VA 22637
3beds
2,700sqft
Single Family Residence
Built in 2025
2.61 Acres Lot
$824,900 Zestimate®
$296/sqft
$3,203 Estimated rent
Home value
$824,900
$734,000 - $924,000
$3,203/mo
Zestimate® history
Loading...
Owner options
Explore your selling options
What's special
Impressive Home! Stunning views! This home boosts one level living with 2,700 sq. ft. of open floor plan with so many features others would call them upgrades! Brick front with cement siding on three sides. Large concrete front porch with concrete lead walk. No HOA. . Builders upgrades: hardwood entire main floor (except baths and laundry to be tile). Stained Early American HW. Covered/screened deck and attached open deck off back. See this builders standard features.
Zillow last checked: 8 hours ago
Listing updated: July 29, 2025 at 03:59am
Listed by:
Jim Thomson 540-327-1309,
Realty ONE Group Old Towne
Bought with:
Tina Jacobin, 0225194352
Main Street Realty
Source: Bright MLS,MLS#: VAFV2023492
Facts & features
Interior
Bedrooms & bathrooms
- Bedrooms: 3
- Bathrooms: 3
- Full bathrooms: 2
- 1/2 bathrooms: 1
- Main level bathrooms: 3
- Main level bedrooms: 3
Basement
- Description: Percent Finished: 0.0
- Area: 0
Heating
- Central, Forced Air, Propane
Cooling
- Ceiling Fan(s), Central Air, Electric
Appliances
- Included: Dishwasher, Disposal, Refrigerator, Microwave, Down Draft, Cooktop, Self Cleaning Oven, Oven, Stainless Steel Appliance(s), Water Conditioner - Owned, Tankless Water Heater, Water Treat System, Water Heater
- Laundry: Main Level, Washer/Dryer Hookups Only
Features
- Breakfast Area, Dining Area, Primary Bath(s), Chair Railings, Crown Molding, Wainscotting, Open Floorplan, Ceiling Fan(s), Formal/Separate Dining Room, Kitchen - Gourmet, Pantry, Recessed Lighting, Soaking Tub, Walk-In Closet(s), 9'+ Ceilings, Dry Wall, Tray Ceiling(s)
- Flooring: Hardwood, Tile/Brick, Wood
- Windows: Double Hung, Double Pane Windows, Low Emissivity Windows, Screens, Vinyl Clad
- Basement: Full,Walk-Out Access,Rough Bath Plumb,Rear Entrance,Concrete,Interior Entry,Exterior Entry
- Has fireplace: No
Interior area
- Total structure area: 5,400
- Total interior livable area: 2,700 sqft
- Finished area above ground: 2,700
- Finished area below ground: 0
Property
Parking
- Total spaces: 2
- Parking features: Garage Door Opener, Garage Faces Front, Driveway, Off Street, Attached
- Attached garage spaces: 2
- Has uncovered spaces: Yes
Accessibility
- Accessibility features: None
Features
- Levels: Two
- Stories: 2
- Pool features: None
- Has view: Yes
- View description: Mountain(s), Trees/Woods
Lot
- Size: 2.61 Acres
- Features: Wooded
Details
- Additional structures: Above Grade, Below Grade
- Parcel number: 26 7 2 10
- Zoning: RA
- Special conditions: Standard
Construction
Type & style
- Home type: SingleFamily
- Architectural style: Ranch/Rambler
- Property subtype: Single Family Residence
Materials
- Brick Front, Fiber Cement
- Foundation: Passive Radon Mitigation, Concrete Perimeter
- Roof: Asphalt,Shingle
Condition
- New construction: Yes
- Year built: 2025
Details
- Builder model: Redwood I
- Builder name: Westview Custom Homes LLC
Utilities & green energy
- Sewer: Septic = # of BR
- Water: Well
- Utilities for property: Propane
Community & neighborhood
Location
- Region: Gore
- Subdivision: Whitham Orchards
Other
Other facts
- Listing agreement: Exclusive Right To Sell
- Ownership: Fee Simple
- Road surface type: Paved
Price history
| Date | Event | Price |
|---|---|---|
| 7/29/2025 | Sold | $799,900$296/sqft |
Source: | ||
| 1/3/2025 | Listing removed | $799,900$296/sqft |
Source: | ||
| 12/29/2024 | Contingent | $799,900$296/sqft |
Source: | ||
| 12/29/2024 | Listed for sale | $799,900+566.6%$296/sqft |
Source: | ||
| 10/25/2024 | Sold | $120,000+100%$44/sqft |
Source: Public Record Report a problem | ||
Public tax history
| Year | Property taxes | Tax assessment |
|---|---|---|
| 2025 | $399 +7% | $83,100 +13.7% |
| 2024 | $373 | $73,100 |
| 2023 | $373 -10.3% | $73,100 +7.3% |
Find assessor info on the county website
Neighborhood: 22637
Nearby schools
GreatSchools rating
- 1/10Gainesboro Elementary SchoolGrades: PK-5Distance: 7.1 mi
- 2/10Frederick County Middle SchoolGrades: 6-8Distance: 6.9 mi
- 6/10James Wood High SchoolGrades: 9-12Distance: 11.1 mi
Schools provided by the listing agent
- Elementary: Indian Hollow
- Middle: Frederick County
- High: James Wood
- District: Frederick County Public Schools
Source: Bright MLS. This data may not be complete. We recommend contacting the local school district to confirm school assignments for this home.
Get pre-qualified for a loan
At Zillow Home Loans, we can pre-qualify you in as little as 5 minutes with no impact to your credit score.An equal housing lender. NMLS #10287.

