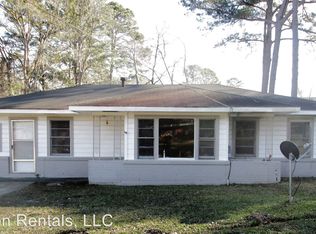Sold
Price Unknown
803 Ponder St, Ruston, LA 71270
4beds
3,254sqft
Site Build, Residential
Built in 1986
-- sqft lot
$247,100 Zestimate®
$--/sqft
$2,679 Estimated rent
Home value
$247,100
Estimated sales range
Not available
$2,679/mo
Zestimate® history
Loading...
Owner options
Explore your selling options
What's special
Welcome to this stunning two-story, 4-bedroom, 4-bathroom home that perfectly blends elegance and comfort. Inside, beautiful wooden floors enhance the main living spaces, while plush carpeted bedrooms provide warmth and comfort. A versatile den/study and a dedicated utility room add functionality to the home. The spacious living room comes complete with a cozy fireplace that is perfect for relaxation and entertaining. With an attached garage and extra parking on the outside driveway, there is an ample amount of parking space. The open patio and inviting front porch provide ideal spots for outdoor enjoyment. The primary ensuite boasts a generous walk-in closet, offering plenty of storage. And each bedroom upstairs have their own bathrooms for even more convenience. This home has two hot water heaters and a dual HVAC system, allowing the owner to conserve energy by turning off unused sections of the house.
Zillow last checked: 8 hours ago
Listing updated: July 20, 2025 at 07:26pm
Listed by:
Courtney Cooper,
Courtney L. Cooper Real Estate LLC
Bought with:
Courtney Cooper
Courtney L. Cooper Real Estate LLC
Source: NELAR,MLS#: 213664
Facts & features
Interior
Bedrooms & bathrooms
- Bedrooms: 4
- Bathrooms: 4
- Full bathrooms: 4
Primary bedroom
- Description: Floor: Carpet
- Level: First
- Area: 312
Bedroom
- Description: Floor: Wood
- Level: First
- Area: 161.25
Bedroom 1
- Description: Floor: Carpet
- Level: Second
- Area: 322.31
Bedroom 2
- Description: Floor: Carpet
- Level: Second
- Area: 207.15
Dining room
- Description: Floor: Wood
- Level: First
- Area: 232.22
Kitchen
- Description: Floor: Wood
- Level: First
- Area: 130
Living room
- Description: Floor: Wood
- Level: First
- Area: 439.11
Heating
- Natural Gas
Cooling
- Central Air
Appliances
- Included: Dishwasher, Electric Range, Electric Water Heater
- Laundry: Washer/Dryer Connect
Features
- Ceiling Fan(s), Walk-In Closet(s)
- Windows: Double Pane Windows, Some Stay, Negotiable
- Number of fireplaces: 1
- Fireplace features: One
Interior area
- Total structure area: 4,239
- Total interior livable area: 3,254 sqft
Property
Parking
- Total spaces: 4
- Parking features: Hard Surface Drv.
- Attached garage spaces: 4
- Has uncovered spaces: Yes
Features
- Levels: Two
- Stories: 2
- Patio & porch: Porch Open, Covered Deck
- Exterior features: Rain Gutters
- Fencing: Wood,None
- Waterfront features: None
Lot
- Features: Corner Lot
Details
- Parcel number: 24183070002
Construction
Type & style
- Home type: SingleFamily
- Architectural style: Ranch
- Property subtype: Site Build, Residential
Materials
- Brick Veneer
- Foundation: Slab
- Roof: Architecture Style
Condition
- Year built: 1986
Utilities & green energy
- Electric: Electric Company: Entergy
- Gas: Available, Gas Company: Atmos
- Sewer: Public Sewer
- Water: Public, Electric Company: City of Ruston
- Utilities for property: Natural Gas Available
Community & neighborhood
Location
- Region: Ruston
- Subdivision: Carroll Height
Other
Other facts
- Road surface type: Paved
Price history
| Date | Event | Price |
|---|---|---|
| 7/17/2025 | Sold | -- |
Source: | ||
| 6/17/2025 | Pending sale | $265,000$81/sqft |
Source: | ||
| 5/7/2025 | Price change | $265,000-1.9%$81/sqft |
Source: | ||
| 4/18/2025 | Price change | $270,000-6.9%$83/sqft |
Source: | ||
| 3/5/2025 | Listed for sale | $290,000-3.3%$89/sqft |
Source: | ||
Public tax history
| Year | Property taxes | Tax assessment |
|---|---|---|
| 2024 | $1,885 +34.2% | $22,082 -2.4% |
| 2023 | $1,404 -0.5% | $22,622 |
| 2022 | $1,411 +7.6% | $22,622 0% |
Find assessor info on the county website
Neighborhood: 71270
Nearby schools
GreatSchools rating
- 7/10Ruston Elementary SchoolGrades: 3-5Distance: 0.3 mi
- 3/10I.A. Lewis SchoolGrades: 6Distance: 2 mi
- 8/10Ruston High SchoolGrades: 9-12Distance: 1.5 mi
