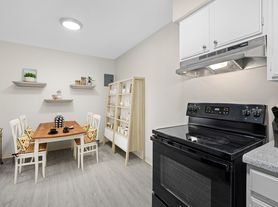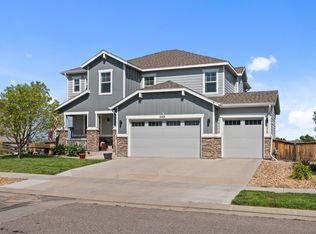Spacious & Stylish Home with Bonus Rooms and Dog-Friendly Yard
Welcome to this beautifully updated 3-bedroom, 3-bathroom home featuring three additional non-conforming bedrooms in the finished basement, perfect for guests, hobbies, or extra office space. The main level boasts a large open-concept living and dining area, highlighted by a stunning floor-to-ceiling bay window that floods the space with natural light.
Enjoy cozy evenings in the secondary family room, complete with a wood-burning fireplace and a rustic bar top, ideal for entertaining or relaxing. Throughout the home, you'll find charming shiplap and board-and-batten accents that add warmth and character.
The eat-in kitchen offers generous space and another bay window, while the extra-large master suite includes its own bay window and an attached 3/4 bath. The third bedroom doubles as a flexible office or den, and all bathrooms have been thoughtfully updated.
Step outside to a low-maintenance backyard with a covered patio and a designated dog run, easily accessed via a built-in dog door. This home blends comfort, functionality, and style, ready for you to move in and make it your own.
Maximum 2 dogs allowed, no cats or other pets. Tenant responsible for all utilities, trash service included in rent.
Renter responsible for all utilities and yard maintenance. No cats allowed, maximum 2 dogs, no other pets allowed.
House for rent
Accepts Zillow applicationsSpecial offer
$3,150/mo
803 S 12th Ave, Brighton, CO 80601
5beds
2,218sqft
Price may not include required fees and charges.
Single family residence
Available Wed Oct 15 2025
Dogs OK
Central air
In unit laundry
Attached garage parking
Forced air
What's special
Low-maintenance backyardFinished basementExtra-large master suiteRustic bar topCovered patioStunning floor-to-ceiling bay windowDesignated dog run
- 21 days |
- -- |
- -- |
Travel times
Facts & features
Interior
Bedrooms & bathrooms
- Bedrooms: 5
- Bathrooms: 3
- Full bathrooms: 3
Heating
- Forced Air
Cooling
- Central Air
Appliances
- Included: Dishwasher, Dryer, Freezer, Microwave, Oven, Refrigerator, Washer
- Laundry: In Unit
Features
- Flooring: Carpet, Hardwood, Tile
Interior area
- Total interior livable area: 2,218 sqft
Property
Parking
- Parking features: Attached, Off Street
- Has attached garage: Yes
- Details: Contact manager
Features
- Exterior features: Garbage not included in rent, Heating system: Forced Air, No Utilities included in rent
Details
- Parcel number: 0156908301009
Construction
Type & style
- Home type: SingleFamily
- Property subtype: Single Family Residence
Community & HOA
Location
- Region: Brighton
Financial & listing details
- Lease term: 1 Year
Price history
| Date | Event | Price |
|---|---|---|
| 9/30/2025 | Price change | $3,150-4.5%$1/sqft |
Source: Zillow Rentals | ||
| 9/15/2025 | Listed for rent | $3,300$1/sqft |
Source: Zillow Rentals | ||
| 10/19/2018 | Sold | $355,500+1.6%$160/sqft |
Source: Public Record | ||
| 9/7/2018 | Pending sale | $349,950$158/sqft |
Source: GRAHAM REALTY #6464201 | ||
| 9/4/2018 | Listed for sale | $349,950$158/sqft |
Source: GRAHAM REALTY #6464201 | ||
Neighborhood: 80601
- Special offer! Get $1000 of first month's rent when you sign by October 15, 2025.Expires October 15, 2025

