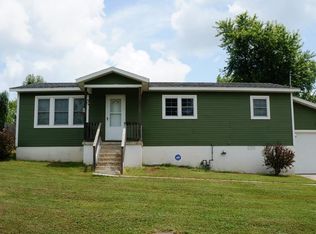Absolutely adorable bungalow in Ozark! Immaculate inside and out, Great Bedroom sizes. Kitchen has a generous amount of cabinetry plus a pantry. Tile counter tops. Come take a look- you won't be disappointed! New back door and fresh paint.
This property is off market, which means it's not currently listed for sale or rent on Zillow. This may be different from what's available on other websites or public sources.

