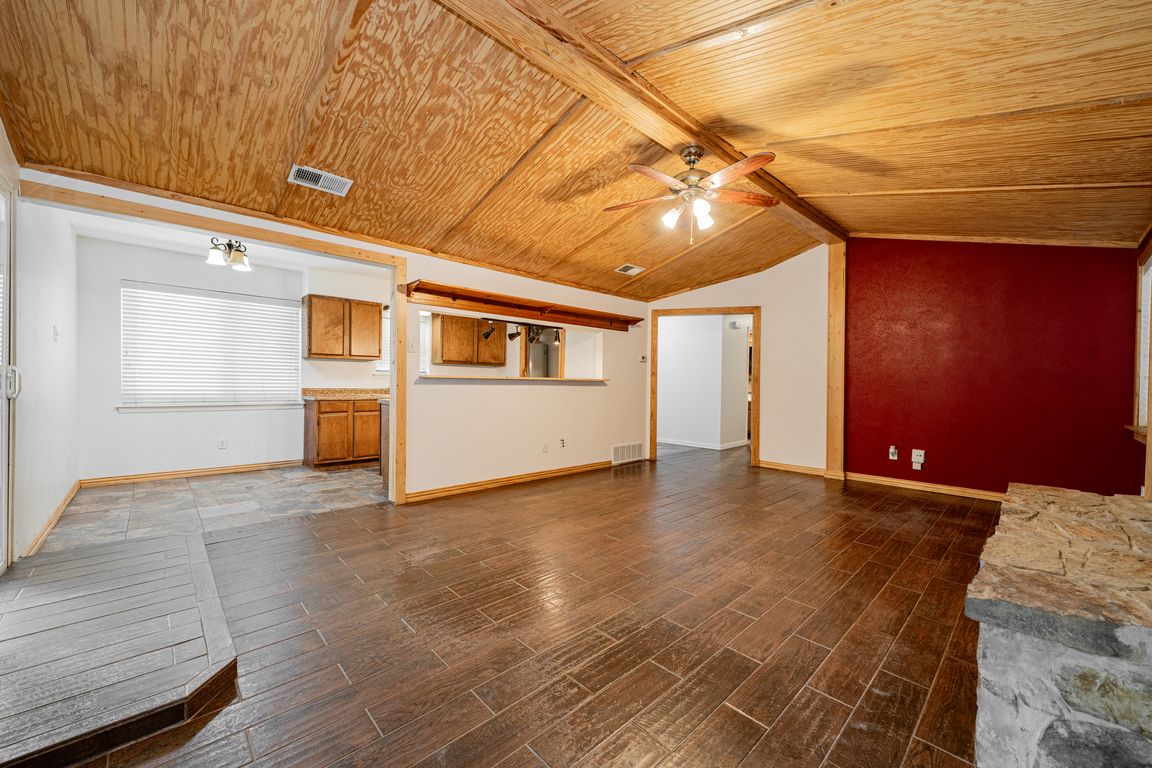
For salePrice cut: $10K (9/16)
$245,000
3beds
1,197sqft
803 S 4th St, Crandall, TX 75114
3beds
1,197sqft
Single family residence
Built in 1979
0.26 Acres
2 Attached garage spaces
$205 price/sqft
What's special
Open floor planRecently updated bathroomsTree houseBackyard made for memoriesFully fenced backyardFire pit
Country Charmer in the heart of Crandall, TX. Discover the perfect blend of comfort and functionality in this lovely 3-bedroom, 2-bath home. Featuring an open floor plan and recently updated bathrooms, this home is move-in ready and ideal for everyday living and entertaining. Step outside and enjoy a backyard made for memories ...
- 68 days |
- 704 |
- 30 |
Source: NTREIS,MLS#: 21034755
Travel times
Living Room
Kitchen
Bedroom
Zillow last checked: 7 hours ago
Listing updated: September 21, 2025 at 01:04pm
Listed by:
Kimberly Choate 0666250 972-771-6970,
Regal, REALTORS 972-771-6970
Source: NTREIS,MLS#: 21034755
Facts & features
Interior
Bedrooms & bathrooms
- Bedrooms: 3
- Bathrooms: 2
- Full bathrooms: 2
Primary bedroom
- Features: En Suite Bathroom, Walk-In Closet(s)
- Level: First
- Dimensions: 12 x 13
Bedroom
- Level: First
- Dimensions: 10 x 10
Bedroom
- Level: First
- Dimensions: 10 x 11
Primary bathroom
- Features: En Suite Bathroom, Separate Shower
- Level: First
- Dimensions: 7 x 7
Breakfast room nook
- Features: Breakfast Bar
- Level: First
- Dimensions: 6 x 8
Kitchen
- Features: Breakfast Bar, Built-in Features, Galley Kitchen
- Level: First
- Dimensions: 9 x 8
Living room
- Features: Ceiling Fan(s), Fireplace
- Level: First
- Dimensions: 21 x 14
Heating
- Central, Fireplace(s)
Cooling
- Central Air
Appliances
- Included: Dishwasher, Disposal, Gas Range
- Laundry: In Garage
Features
- Decorative/Designer Lighting Fixtures, Vaulted Ceiling(s), Walk-In Closet(s)
- Flooring: Carpet, Tile
- Windows: Window Coverings
- Has basement: No
- Number of fireplaces: 1
- Fireplace features: Living Room
Interior area
- Total interior livable area: 1,197 sqft
Video & virtual tour
Property
Parking
- Total spaces: 2
- Parking features: Driveway, Garage Faces Front, Garage, Garage Door Opener
- Attached garage spaces: 2
- Has uncovered spaces: Yes
Features
- Levels: One
- Stories: 1
- Patio & porch: Front Porch, Patio, Covered
- Exterior features: Fire Pit, Rain Gutters
- Pool features: None
- Fencing: Back Yard,Chain Link
Lot
- Size: 0.26 Acres
- Features: Few Trees
Details
- Additional structures: Shed(s), Workshop
- Parcel number: 44466
Construction
Type & style
- Home type: SingleFamily
- Architectural style: Traditional,Detached
- Property subtype: Single Family Residence
Materials
- Brick
- Foundation: Slab
- Roof: Composition
Condition
- Year built: 1979
Utilities & green energy
- Sewer: Public Sewer
- Water: Public
- Utilities for property: Electricity Connected, Natural Gas Available, Sewer Available, Separate Meters, Water Available
Community & HOA
Community
- Security: Smoke Detector(s)
- Subdivision: Willow Lakes Estates 1
HOA
- Has HOA: No
Location
- Region: Crandall
Financial & listing details
- Price per square foot: $205/sqft
- Tax assessed value: $249,817
- Annual tax amount: $4,114
- Date on market: 8/18/2025
- Electric utility on property: Yes