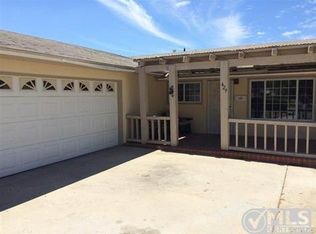Sold for $730,000 on 11/21/25
Listing Provided by:
Elizabeth Lomeli DRE #01395054 805-432-0040,
Heritage Valley Realty
Bought with: Compass
$730,000
803 Sespe Ave, Fillmore, CA 93015
4beds
1,541sqft
Single Family Residence
Built in 1971
6,534 Square Feet Lot
$729,400 Zestimate®
$474/sqft
$3,622 Estimated rent
Home value
$729,400
$671,000 - $795,000
$3,622/mo
Zestimate® history
Loading...
Owner options
Explore your selling options
What's special
A Dream Home with Endless Comforts, and a Motivated Seller Ready to Help You Move In!Welcome to 803 Sespe Avenue, a beautifully remodeled 4-bedroom, 2-bath home that blends modern upgrades with cozy charm. Perfectly located just minutes from the beach and within easy reach of Los Angeles and Bakersfield, this home is a commuter's delight and a family's treasure.Step inside and fall in love with the bright, open floor plan, ideal for hosting gatherings, family nights, or enjoying quiet mornings with a cup of coffee. The spacious kitchen shines with contemporary finishes, inviting you to cook, entertain, and create lasting memories.Outside, you'll find a large backyard retreat designed for relaxation and fun. With a covered patio, a generous lawn, and BBQ hookups, it's the perfect setting for entertaining or simply unwinding at the end of the day. Take advantage of this rare opportunity to own a beautifully upgraded home
Zillow last checked: 8 hours ago
Listing updated: November 24, 2025 at 01:24pm
Listing Provided by:
Elizabeth Lomeli DRE #01395054 805-432-0040,
Heritage Valley Realty
Bought with:
Sabrina Atoori, DRE #02250765
Compass
Source: CRMLS,MLS#: V1-31842 Originating MLS: California Regional MLS (Ventura & Pasadena-Foothills AORs)
Originating MLS: California Regional MLS (Ventura & Pasadena-Foothills AORs)
Facts & features
Interior
Bedrooms & bathrooms
- Bedrooms: 4
- Bathrooms: 2
- Full bathrooms: 2
Bathroom
- Features: Separate Shower
Kitchen
- Features: Remodeled, Updated Kitchen
Heating
- Central
Cooling
- Central Air
Appliances
- Included: Gas Range
- Laundry: In Garage
Features
- Breakfast Bar
- Flooring: Laminate
- Doors: Sliding Doors
- Has fireplace: No
- Fireplace features: None
- Common walls with other units/homes: No Common Walls
Interior area
- Total interior livable area: 1,541 sqft
Property
Parking
- Total spaces: 2
- Parking features: Driveway, Garage, RV Access/Parking
- Attached garage spaces: 2
Features
- Levels: One
- Stories: 1
- Entry location: Living room
- Patio & porch: Porch, See Remarks
- Pool features: None
- Spa features: None
- Fencing: Brick,See Remarks
- Has view: Yes
- View description: Mountain(s)
Lot
- Size: 6,534 sqft
- Features: 0-1 Unit/Acre, Sprinklers None
Details
- Parcel number: 0520094235
- Special conditions: Standard
Construction
Type & style
- Home type: SingleFamily
- Property subtype: Single Family Residence
Materials
- Stucco
- Roof: Composition
Condition
- New construction: No
- Year built: 1971
Utilities & green energy
- Electric: Standard
- Sewer: Public Sewer
- Water: Public
- Utilities for property: None
Green energy
- Energy generation: Solar
Community & neighborhood
Security
- Security features: Smoke Detector(s)
Community
- Community features: Gutter(s), Street Lights, Sidewalks
Location
- Region: Fillmore
Other
Other facts
- Listing terms: Cash,Conventional,Cal Vet Loan,FHA
Price history
| Date | Event | Price |
|---|---|---|
| 11/21/2025 | Sold | $730,000-1.3%$474/sqft |
Source: | ||
| 11/8/2025 | Contingent | $739,900$480/sqft |
Source: | ||
| 11/6/2025 | Price change | $739,900-1.2%$480/sqft |
Source: | ||
| 10/9/2025 | Price change | $749,000-1.3%$486/sqft |
Source: | ||
| 10/8/2025 | Price change | $759,000-0.1%$493/sqft |
Source: | ||
Public tax history
| Year | Property taxes | Tax assessment |
|---|---|---|
| 2025 | $1,562 -80.9% | $299,495 +2.9% |
| 2024 | $8,172 | $291,073 +2% |
| 2023 | $8,172 +3% | $285,366 +2% |
Find assessor info on the county website
Neighborhood: 93015
Nearby schools
GreatSchools rating
- 7/10Rio Vista Elementary SchoolGrades: K-5Distance: 0.9 mi
- 3/10Fillmore Middle SchoolGrades: 6-8Distance: 0.2 mi
- 6/10Fillmore Senior High SchoolGrades: 9-12Distance: 0.4 mi
Get a cash offer in 3 minutes
Find out how much your home could sell for in as little as 3 minutes with a no-obligation cash offer.
Estimated market value
$729,400
Get a cash offer in 3 minutes
Find out how much your home could sell for in as little as 3 minutes with a no-obligation cash offer.
Estimated market value
$729,400
