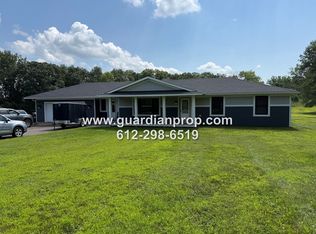Kari Anderson and REI Real Estate & Property Management are proud to present this beautiful home in Woodbury. There are four bedrooms, two and a half bathrooms and an attached three-car garage.
When you walk into the home, there is a room that can be used as an office, den or whatever you would like to use it for. It also offers some privacy, boasting beautiful French doors. Moving further along into the home, you will find the living room which has a lovely gas fireplace. The dining room has an ample amount of space for a dining room table and chairs and there is also a nice-sized deck. Connected to that area, there is a stunning kitchen. The kitchen has high quality white cabinets, stainless steel appliances, modern lighting and a pantry for your convenience. There is also a large island where you will have more storage and room for stools. There is a half bathroom, laundry and a mudroom leading the way to the garage.
The bedrooms have plenty of space along with large closets. The bathrooms are nice sized as well. In the master bathroom, there is a lovely soaking tub, a big stand alone shower, double sinks and a lot of storage. Built by Lennar, this home has 2,680 square feet, beautiful finishes and a lot of windows for natural light. The home is also conveniently located close to highways, shopping options, schools, parks, trails and restaurants including Tamarack Tap Room, Key's Cafe and Punch Pizza. The tenant is responsible for all of the utilities, lawn care and snow removal. Sorry, no pets.
House for rent
$3,195/mo
803 Spancil Hill Vw, Woodbury, MN 55129
4beds
2,680sqft
Price may not include required fees and charges.
Single family residence
Available now
No pets
Air conditioner, central air, ceiling fan
In unit laundry
Attached garage parking
Other, fireplace
What's special
Gas fireplaceLarge islandNatural lightFrench doorsSoaking tubModern lightingStainless steel appliances
- 45 days
- on Zillow |
- -- |
- -- |
Travel times
Looking to buy when your lease ends?
Consider a first-time homebuyer savings account designed to grow your down payment with up to a 6% match & 4.15% APY.
Facts & features
Interior
Bedrooms & bathrooms
- Bedrooms: 4
- Bathrooms: 3
- Full bathrooms: 2
- 1/2 bathrooms: 1
Rooms
- Room types: Dining Room, Family Room
Heating
- Other, Fireplace
Cooling
- Air Conditioner, Central Air, Ceiling Fan
Appliances
- Included: Dishwasher, Disposal, Dryer, Microwave, Oven, Refrigerator, Stove, Washer
- Laundry: In Unit
Features
- Ceiling Fan(s), Walk-In Closet(s)
- Flooring: Carpet, Linoleum/Vinyl, Wood
- Windows: Window Coverings
- Has basement: Yes
- Has fireplace: Yes
Interior area
- Total interior livable area: 2,680 sqft
Property
Parking
- Parking features: Attached
- Has attached garage: Yes
- Details: Contact manager
Features
- Patio & porch: Deck
- Exterior features: , Flooring: Wood, Kitchen Island, Living Room
Details
- Parcel number: 0102821340047
Construction
Type & style
- Home type: SingleFamily
- Property subtype: Single Family Residence
Utilities & green energy
- Utilities for property: Cable Available
Community & HOA
Location
- Region: Woodbury
Financial & listing details
- Lease term: Contact For Details
Price history
| Date | Event | Price |
|---|---|---|
| 6/30/2025 | Listed for rent | $3,195+6.7%$1/sqft |
Source: Zillow Rentals | ||
| 10/23/2023 | Listing removed | -- |
Source: Zillow Rentals | ||
| 9/29/2023 | Price change | $2,995-6.3%$1/sqft |
Source: Zillow Rentals | ||
| 8/12/2023 | Price change | $3,195-8.7%$1/sqft |
Source: Zillow Rentals | ||
| 7/6/2023 | Listed for rent | $3,500$1/sqft |
Source: Zillow Rentals | ||
![[object Object]](https://photos.zillowstatic.com/fp/250fb553a396ebbfdeba6d84f5f4e69e-p_i.jpg)
