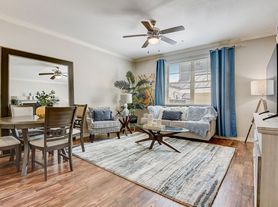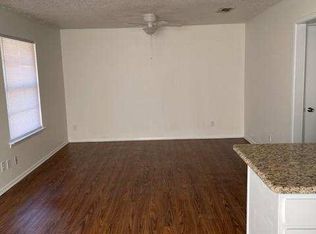Welcome to this beautiful 2-story duplex in Hurst, TX. Boasting 2 bedrooms, 2.5 bathrooms, and a warm, inviting ambiance, this house offers a cozy retreat for you to call home. With laminate and carpet flooring throughout, the house exudes comfort and charm. The main level presents a kitchen designed with a galley layout, breakfast bar, dual sinks, and built-in cabinets. Adjacent to the kitchen, the cozy living room invites you to relax by the wood-burning fireplace, creating a cozy atmosphere during cooler evenings. The dining room provides a lovely space to gather and share meals, while a half bathroom adds convenience for guests. Upstairs, the master bedroom awaits, complete with its own bathroom, walk-in closet, and a balcony that offers a tranquil retreat to enjoy your morning coffee or unwind at the end of the day. One additional bedroom provides ample space for family members or guests, and there is a second full bathroom, ensuring everyone's comfort and convenience. Outside, you'll find two carport spaces, offering shelter for your vehicles and adding to the overall functionality of the property. Enjoy hassle-free living! Lawn maintenance is fully covered, so tenants are not responsible for mowing. The complex is professionally maintained at no extra cost to you. Don't miss out on this opportunity!
We do not advertise on FB Marketplace or Craigslist.
All Westrom Group residents are enrolled in our RESIDENT BENEFIT PACKAGE (RBP) $45.95/MO - Includes renters insurance, HVAC air filter delivery (for applicable properties), credit building to help boost your credit score with timely rent payments, $1M Identity Protection, move-in concierge service making utility connection and home service setup a breeze during your move-in, our best-in-class resident rewards program, and much more!
By submitting your information on this page you consent to being contacted by the Property Manager and RentEngine via SMS, phone, or email.
Townhouse for rent
$1,295/mo
803 Treadwell Ct, Hurst, TX 76053
2beds
1,056sqft
Price may not include required fees and charges.
Townhouse
Available now
Cats, dogs OK
Central air, ceiling fan
Hookups laundry
2 Parking spaces parking
Fireplace
What's special
Wood-burning fireplaceLaminate and carpet flooringDual sinksBreakfast barBuilt-in cabinetsTwo carport spaces
- 13 days |
- -- |
- -- |
Travel times
Looking to buy when your lease ends?
Consider a first-time homebuyer savings account designed to grow your down payment with up to a 6% match & a competitive APY.
Facts & features
Interior
Bedrooms & bathrooms
- Bedrooms: 2
- Bathrooms: 3
- Full bathrooms: 2
- 1/2 bathrooms: 1
Rooms
- Room types: Dining Room, Family Room, Master Bath
Heating
- Fireplace
Cooling
- Central Air, Ceiling Fan
Appliances
- Included: Dishwasher, Microwave, Stove, WD Hookup
- Laundry: Hookups
Features
- Ceiling Fan(s), Handrails, WD Hookup, Walk In Closet
- Flooring: Carpet, Laminate
- Windows: Window Coverings
- Has fireplace: Yes
Interior area
- Total interior livable area: 1,056 sqft
Property
Parking
- Total spaces: 2
- Parking features: Parking Lot
- Details: Contact manager
Features
- Patio & porch: Porch
- Exterior features: Balcony, Concierge, Flooring: Laminate, Lawn, Walk In Closet
Construction
Type & style
- Home type: Townhouse
- Property subtype: Townhouse
Condition
- Year built: 1985
Building
Management
- Pets allowed: Yes
Community & HOA
Location
- Region: Hurst
Financial & listing details
- Lease term: 1 Year
Price history
| Date | Event | Price |
|---|---|---|
| 10/23/2025 | Listed for rent | $1,295$1/sqft |
Source: Zillow Rentals | ||

