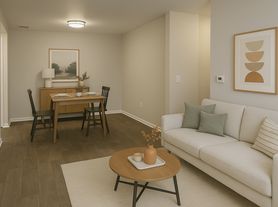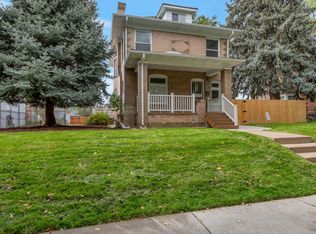Welcome to 803 Uinta Way, the largest model crafted by David Weekley in the enchanting Park Lane neighborhood of Lowry. Upon entering, you'll be greeted by a bright and inviting foyer along with a charming home office. Your attention will naturally shift to the formal dining room, seamlessly connected to the kitchen, mudroom, and living room, creating the ultimate open-concept space. The roomy kitchen boasts sleek stainless steel appliances, a massive island, a sunlit breakfast nook, and access to the backyard, making it perfect for indoor-outdoor gatherings. Upstairs, you'll find four bedrooms, two full bathrooms, and a laundry room, offering a truly ideal layout. The primary bedroom is expansive and filled with light, featuring an ensuite bathroom with dual sinks, a soaking tub, a shower, and a walk-in closet. Downstairs, the basement provides an excellent setup with a fun play area, a large art room (also suitable as a second home office, workout space, or craft room), a full bathroom, ample storage, and an extra-large guest room ideal for visitors or an additional office space. When it's time to relax outside, the back patio is perfect for enjoying afternoon drinks and barbecues. A private green belt between the parking alleys offers a bonus play area for kids and pets. The oversized two-car garage adds the perfect finishing touch. Situated near Kelly Road Dam Open Space and just a stone's throw from Lowry Town Center, Great Lawn Park, and Crescent Park, this location is ideal for calling home. This home also has an updated tankless hot water heater. Schedule a private showing today.
House for rent
$6,825/mo
803 Uinta Way, Denver, CO 80230
5beds
4,182sqft
Price may not include required fees and charges.
Single family residence
Available now
Cats, dogs OK
In unit laundry
What's special
Oversized two-car garageAmple storageFormal dining roomExtra-large guest roomMassive islandLarge art roomFour bedrooms
- 81 days |
- -- |
- -- |
Travel times
Looking to buy when your lease ends?
Consider a first-time homebuyer savings account designed to grow your down payment with up to a 6% match & a competitive APY.
Facts & features
Interior
Bedrooms & bathrooms
- Bedrooms: 5
- Bathrooms: 4
- Full bathrooms: 3
- 1/2 bathrooms: 1
Appliances
- Included: Dryer, Microwave, Range Oven, Refrigerator, Washer
- Laundry: In Unit
Features
- Range/Oven, Walk In Closet
Interior area
- Total interior livable area: 4,182 sqft
Property
Parking
- Details: Contact manager
Features
- Exterior features: Range/Oven, Walk In Closet
Details
- Parcel number: 604339015
Construction
Type & style
- Home type: SingleFamily
- Property subtype: Single Family Residence
Community & HOA
Location
- Region: Denver
Financial & listing details
- Lease term: Contact For Details
Price history
| Date | Event | Price |
|---|---|---|
| 11/19/2025 | Price change | $6,825-0.4%$2/sqft |
Source: Zillow Rentals | ||
| 11/7/2025 | Price change | $6,849-0.7%$2/sqft |
Source: Zillow Rentals | ||
| 11/2/2025 | Price change | $6,8990%$2/sqft |
Source: Zillow Rentals | ||
| 9/3/2025 | Listed for rent | $6,900$2/sqft |
Source: Zillow Rentals | ||
| 3/10/2025 | Listing removed | $6,900$2/sqft |
Source: REcolorado #6696512 | ||

