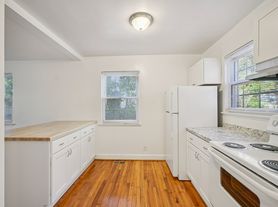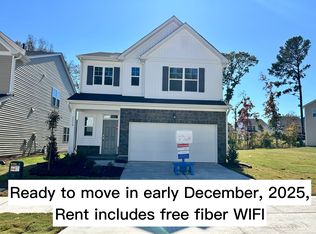803 W Club Blvd, Durham Offered by Highland Property Management
Contact Will Spence to schedule a tour! inquiry @ highlandpm. net
Now leaving for the 2026-2027 Fall and Spring semester! 5 bedroom, 2 bath home in Trinity Park! Neighborhood, near Duke University's campus.
Large bedrooms, Fenced-In Backyard, Walking distance to class!
Contact us for a scheduled tour!
House for rent
$4,000/mo
803 W Club Blvd, Durham, NC 27701
5beds
2,151sqft
Price may not include required fees and charges.
Single family residence
Available Wed May 20 2026
Cats, dogs OK
Central air, none
In unit laundry
What's special
Fenced-in backyardLarge bedrooms
- 13 days |
- -- |
- -- |
Travel times
Looking to buy when your lease ends?
Consider a first-time homebuyer savings account designed to grow your down payment with up to a 6% match & a competitive APY.
Facts & features
Interior
Bedrooms & bathrooms
- Bedrooms: 5
- Bathrooms: 2
- Full bathrooms: 2
Rooms
- Room types: Dining Room, Office
Cooling
- Contact manager
Appliances
- Included: Dishwasher, Dryer, Refrigerator, Stove, Washer
- Laundry: In Unit
Features
- Flooring: Hardwood
Interior area
- Total interior livable area: 2,151 sqft
Property
Parking
- Details: Contact manager
Features
- Patio & porch: Deck, Porch
- Exterior features: Large Fenced-in Backyard
Details
- Parcel number: 102454
Construction
Type & style
- Home type: SingleFamily
- Property subtype: Single Family Residence
Community & HOA
Location
- Region: Durham
Financial & listing details
- Lease term: Contact For Details
Price history
| Date | Event | Price |
|---|---|---|
| 11/8/2025 | Price change | $4,000+100.5%$2/sqft |
Source: Zillow Rentals | ||
| 10/18/2025 | Price change | $1,995-13.3%$1/sqft |
Source: Zillow Rentals | ||
| 10/10/2025 | Price change | $2,300+15.3%$1/sqft |
Source: Zillow Rentals | ||
| 10/7/2025 | Price change | $1,995-13.3%$1/sqft |
Source: Zillow Rentals | ||
| 9/16/2025 | Price change | $2,300-11.5%$1/sqft |
Source: Zillow Rentals | ||

